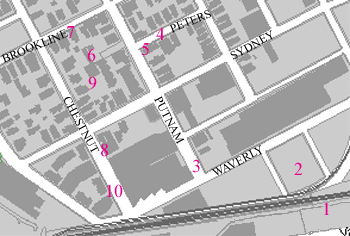
| What intrigued me the most about my site when I first chose it was the startlingly abrupt change from a desolate industrial area on one block, to a charming residential one on the next. I had recognized these different areas primarily by the building types: big, blocky, concrete structures that come right up to the edge of the sidewalk do not make nice living quarters, while front yards, wood shingles, and many windows are not the most efficient conditions for testing pharmaceuticals. But while I mentioned in passing that there were more trees in the residential half of my site, not until I returned for this project did I fully appreciate how great a role nature and natural processes played in the differentiation between these two areas. Here I will try to describe my most recent stroll around this slice of Cambridgeport, and, armed with The Granite Garden, the new observations I was able to make. |  |
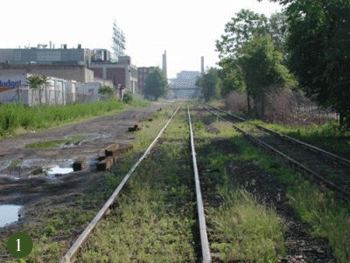 |
Drainage
I started by crossing the railroad tracks from the MIT side to the entrance to Fort Washington Park. Once upon a time, as I learned from assignment two’s map investigation, these same steps would have brought me out of the marshy edges of the Charles River onto dry soil. But sometime near the end of the nineteenth century, this area was filled in to become the current resting place of MIT. The filling was thorough enough, and comes quite a bit above the water level of the Charles, and there are no remaining vestiges of the swamp in this area. Nevertheless, because of a rain the day before, and the flatness of the area, the train tracks were sharing their 10-or-so-yard wide corridor with several large, shallow puddles. This picture is not mine, and appears to be taken later in the spring (for in March this area is still devoid of greenery!), but shows puddles in about the same location as those I noticed. While these muddy puddles might prove an inconvenience for the sneaker-shod pedestrian, they provide benefits to the ecosystem that a paved and well-drained road cannot. |
While convex city streets remove water quickly and efficiently from view, this run-off gets added rapidly to rivers or lakes, compounding the effects of a heavier-than-usual rainfall and possibly leading to floods. Having puddles such as these on an earthen floor indicates that the water is being reabsorbed into the soil and into the ground-water supply. More than just lessening the damage caused by flooding, this seepage will also prove valuable in the long run as this fresh rain water, instead of mixing with the sewage and perhaps ending up in the ocean somewhere, will remain relatively clean underground until it is absorbed by plants in a dry spell or retrieved by humans to supplement their other dwindling water sources. (Spirn, 1984, p. 134)
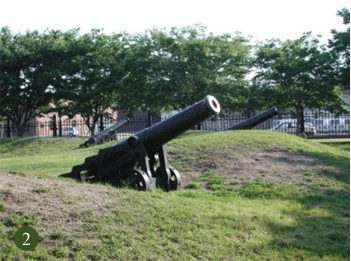
Across the train tracks is the Fort Washington
Memorial Park. This is a small park, maybe 100 by 150 yards, comprising
a grassy hill topped by an American Flag; trees, bushes, and fences around
the perimeter; and three cannons in the center (which appear to be pointed
straight at MIT!). At this time of year, the trees are barren and
the grass dead, but are beautiful green later in the spring, when I suspect
this picture was taken. Waverly Street runs along the northwestern face
of this park (the grid pattern of my site is turned about 45 degrees from
North-South), and across the street the sidewalk has trees mirroring those
in the park. These trees are planted in holes four feet square and
are surrounded by grey bricks laid in sand. Like the open space in
the park and along the train tracks, having bricks laid in soil or sand
rather than concrete allows some rainwater to seep into the ground.
Nevertheless, it isn’t nearly as healthy for the trees as is the open park
space, which leads to the trees on the park side being as much as half
again as high as those surrounded by pavement!
Trees
The height and health of the trees does not
depend solely on the relative amounts of water received, but also on the
size and type of hole in which the roots must take hold and draw nutrients.
Of course, my observations of the site were executed rather passively,
not involving any digging up and replanting of trees, so I do not know
exactly what are the characteristics of this particular hole, or others
that I saw on this walk. I’d guess, since this is in fact an industrial
street, that its holes were not given the same attention as, say, the trees
along the Boston Commons. Probably the holes are just very plain
hollows, perhaps given different soil from the surrounding dirt.
Holes of this kind can be problematic when water, having more difficulty
penetrating the surrounding compacted soil than the treated soil directly
around the plant, fills up in the hole and causes rotting of roots.
Also after many years, the soil may not have as many nutrients to give
the tree, and the roots may run out of places in which to extend, as the
compacted soil under the pavement has little air and little water (Spirn,
1984, ch 9). The trees planted in the park do not have such problems, as
they receive adequate water from all sides, and the soil is probably looser
than that under the pavement; these have grown to 30 or so feet, not only
taller but also much fuller than those on the paved side of the street.
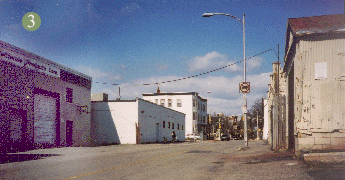 |
Past these trees on Waverly, turning right onto Putnam the view is very striking: the first block is a desolate expanse of concrete buildings meeting paved sidewalks which sort of flow into the asphalt streets. This demonstrates the exact problem that we were solving with having an earthen area around the train tracks—any water falling on this street has nowhere to go but into the storm drains and then into the sewers where it is wasted. In fact, along this one block of Putnam there were no drains at all, but a gentle slope, which brings all the precipitation to drains on Waverly. But continue up a block and the prospect is rather different, with trees on both sides of the street offering shade and privacy.
|
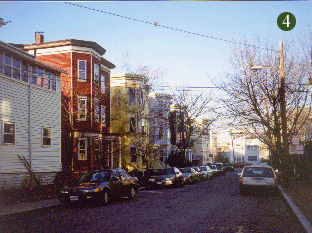 This
photo is of the tree lined Peters Street, just off of Putnam to the right.
And what a difference it makes for the streets! Of course, a big
part of the atmosphere is provided by the style and size of the houses,
and by the width of the street and the gradient of parking spaces to sidewalk
to front yard. In commercial districts where the streets are wide
and the facades of the building come right up to the sidewalk, or on Commonwealth
Avenue where there is a whole median strip dedicated to pedestrians, the
feel is definitely different from that of this small residential street.
But on any of these, the presence of trees is invaluable. In the
summertime they provide shade from the hot sun, and in the winter when
cold winds can make the outdoors unbearable, trees act as friction to slow
them down. Trees located between the sidewalk and street make the
pedestrian more comfortable by creating a separation from the fast moving
traffic. And while no distraction is needed from the beautiful
old houses of Cambridgeport, if there were only more trees lining the walks
of Waverly Street, the blank concrete facades of the buildings would be
much more bearable; if the trees of Putnam stretched past Sydney into the
industrial section of my site, the abrupt change that jarred me upon my
first visits would be greatly softened.
This
photo is of the tree lined Peters Street, just off of Putnam to the right.
And what a difference it makes for the streets! Of course, a big
part of the atmosphere is provided by the style and size of the houses,
and by the width of the street and the gradient of parking spaces to sidewalk
to front yard. In commercial districts where the streets are wide
and the facades of the building come right up to the sidewalk, or on Commonwealth
Avenue where there is a whole median strip dedicated to pedestrians, the
feel is definitely different from that of this small residential street.
But on any of these, the presence of trees is invaluable. In the
summertime they provide shade from the hot sun, and in the winter when
cold winds can make the outdoors unbearable, trees act as friction to slow
them down. Trees located between the sidewalk and street make the
pedestrian more comfortable by creating a separation from the fast moving
traffic. And while no distraction is needed from the beautiful
old houses of Cambridgeport, if there were only more trees lining the walks
of Waverly Street, the blank concrete facades of the buildings would be
much more bearable; if the trees of Putnam stretched past Sydney into the
industrial section of my site, the abrupt change that jarred me upon my
first visits would be greatly softened.
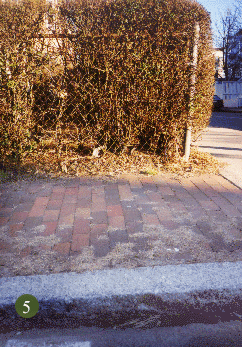 |
Observations
The corner of Putnam and Peters is another place where the bricks are laid in sand and grasses, now dead, have pushed up through the cracks. Behind it, a bush and a chain-link fence seem to have grown together on the edge of someone’s front yard. On Putnam and Peters, most of the trees lining the walk are actually planted in the fenced front yards of the residents, which provide an area of about 6 by 10 feet worth of exposed earth. Around the corner on Brookline and Chestnut, trees are planted on the edge between the sidewalk and the street, in some places pushing up the older bricks with their roots; in other places there are only a few inches of open spaces surrounding the trunks where the brick walks have been recently replaced and come right up around the bases of the trees. |
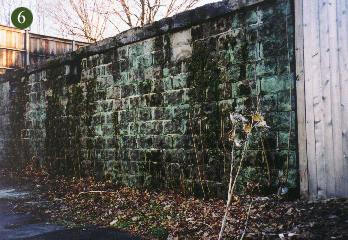 |
This stone wall is located on Putnam court right in the middle of the main residential block on my site. It is facing northeast and is covered in various mosses and fungi. The opposite side of the wall was made up mostly of garage doors, but both its frame, and the wall facing northwest, were clean and bare of such life. Neither of these faces gets a tremendous amount of sunlight, so I suspect that these disparities might have to do with the wind and how it distributes moisture during the rainy season. Both sides face parking lots, and I doubt the owners on either side put any care into keeping it clean. | 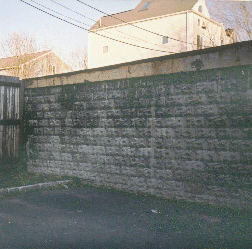 |
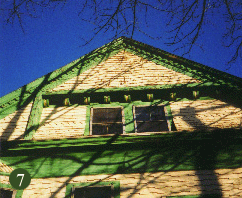 |
At the very top of this
house on Brookline Street, though it
is hard to see in 72 dots per inch, the wood panneling in the topmost triangle is wrinkling due to decades of changing seasons. Not only does concrete survive the test of time better than this wood shingling, the industrial buildings were probably all built earlier than this turn of the century residence. The sections of my site are distinguished by the |
|
| vegetation planted in each
of them, but also by how the
different kinds of structures themselves are affected by natural processes. Of course, nature has no scruples about what type of building it befriends, and, as in the case of this vine, will make a home in even an industrial area if given the chance. |
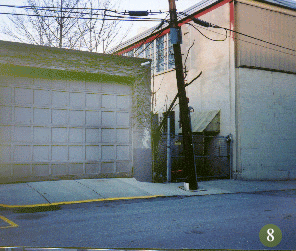 |
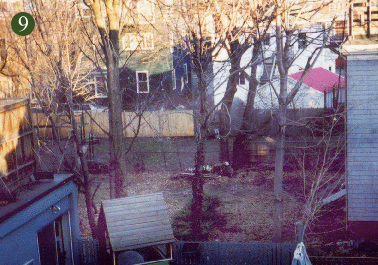 |
I took this picture from the roof of pika, an MIT living group on Chestnut Street. This untended back yard gives the viewer an idea of what the area might be like if left to its own devices; various types of trees and bushes, with a ground cover of dead leaves and mosses…as we discussed in class, this makes me picture Brigg’s Field or Killian Court if they were abandoned and grew into forests. |
| The transition from residential to industrial is much more gradual along Chestnut, since one side of the street remains residential all the way to Waverly, and there are at least trees on one side of the street. The residences here are in a pretty new looking building, and the trees out front seem like they were perhaps planted with more care than those on Waverly. This is merely because they have grates around the bottom, which make me think of the slides we saw of the trees along the Champs Elysees. The grate protects somewhat against weeds, pests, soil compression due to heavy rain and trampling, and vandalism. However, these trees are still surrounded on all sides by paved sidewalks, the road, and buildings, so the water they get is just as minimal as those trees across from Fort Washington. At the corner of Chestnut and Waverly, there is a bigger section of grass with a tree or two of the same variety, and we can see that these ones, with more room to spread out their roots and more water seeping into the ground to absorb, are much bigger than their neighbors. | 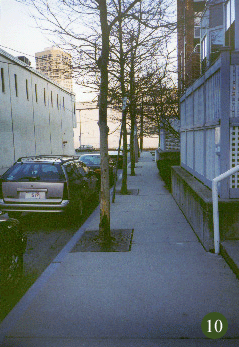 |
Conclusions
A look at the natural processes occurring in
the residential area of my site has given me some ideas about how to improve
both the atmosphere and the environmental benefits of the industrial half.
First of all, Waverly and Putnam (below Sydney) desperately need sidewalks
if they are going to be pedestrian friendly places; this is no Dutch woonerf,
designed for automobile and pedestrian interaction (Spirn, 1984, 69).
The sidewalks should be made of brick laid in sand, to allow water to seep
into the ground between the cracks, and with dirt holes—or better yet,
a whole dirt strip—along the street where trees can be planted. The
holes should be fertilized and have their deepest parts away from the center,
so that water that doesn’t drain rapidly will not drown the roots.
Trees and sidewalks would break up the desolate expanse of asphalt found
in the industrial areas of my site, and make the transition much more gradual
and comfortable into the beautiful neighborhoods of Cambridgeport.