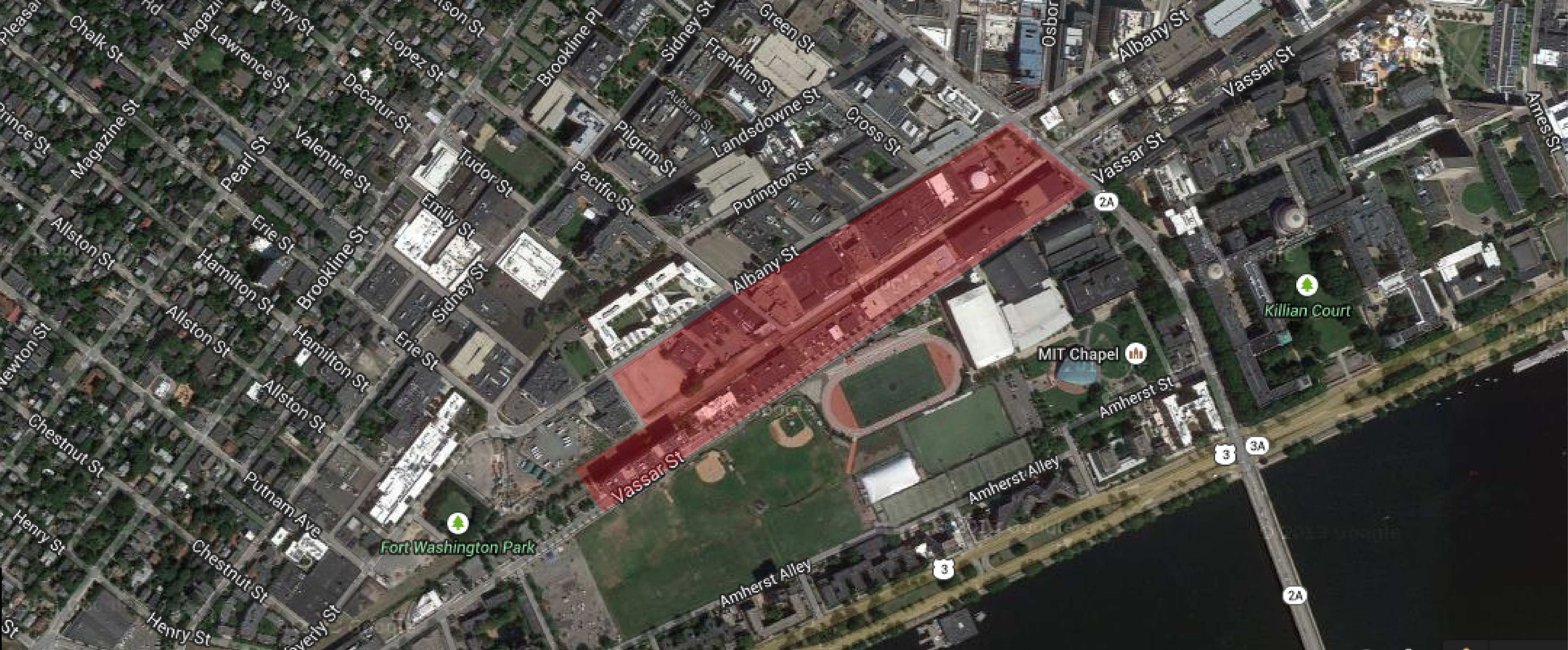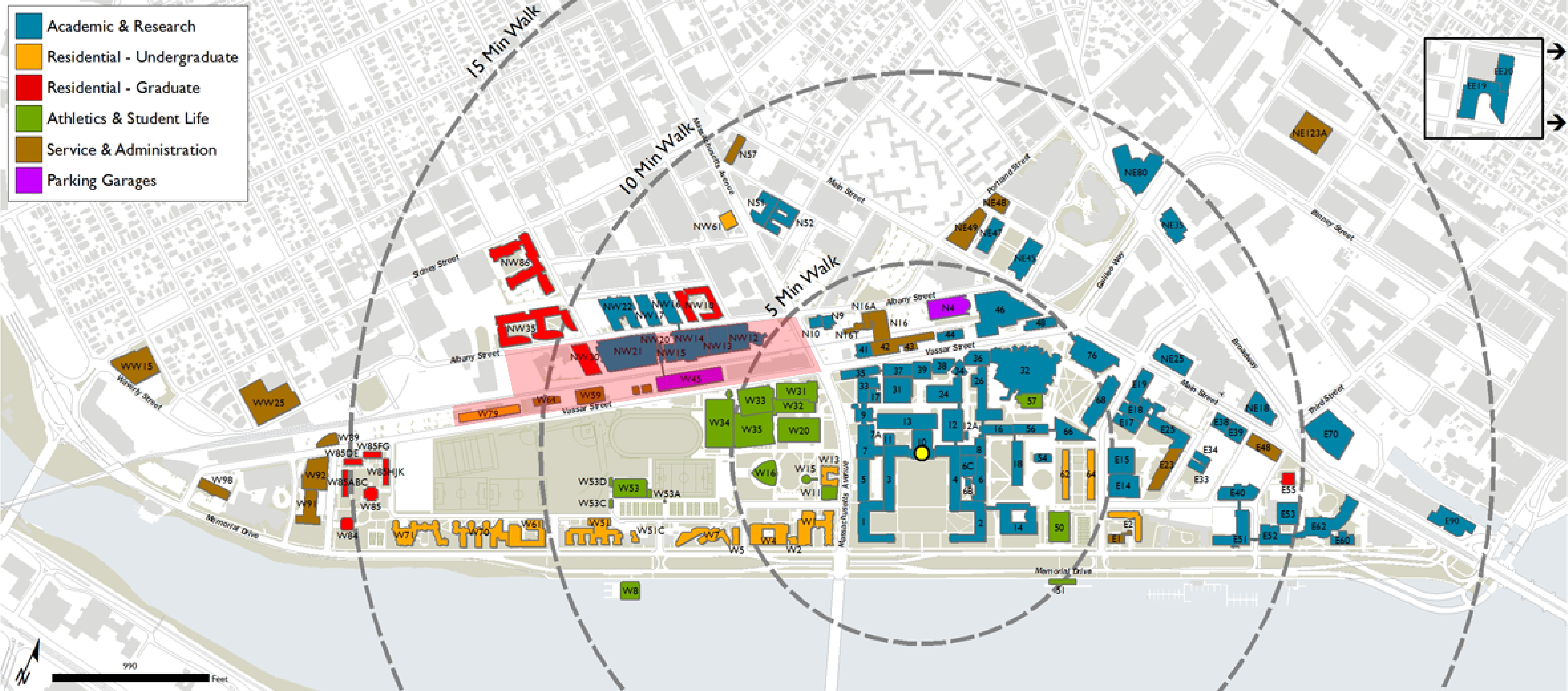 Figure 1: Google Maps image with chosen site highlighted in red.
Figure 1: Google Maps image with chosen site highlighted in red.
In his book, Close-up: How to Read the American City, Grady Clay states that “a city is not as we perceive it to be by vision alone, but by insight, memory, movement,emotion, and language. A city is also what we call it and becomes as we describe it.”For this assignment, I chose to describe and analyze a site between Albany St. and Vassar St. starting at the intersection with Massachusetts Avenue and ending at Simmons Hall (figure 1).
 Figure 2: MIT campus map showing the site in red, http://web.mit.edu/mit2030/framework.html
Figure 2: MIT campus map showing the site in red, http://web.mit.edu/mit2030/framework.html
One of the striking characteristics of the site is the wide spectrum of land-uses visible in it. For instance, there are multiple residential buildings such as the undergraduate dorm, Simmons Hall, or the graduate dorm, The Warehouse. There are also few commercial buildings like the Heinz Building (ROTC), the Metropolitan Moving & Storage and MIT West Garage. You can also find institutional buildings such as the Plasma Science & Fusion Center, Francis Bitter Magnet Lab, Nuclear Reactor Laboratory, or the David H. Koch Childcare Center (figure 2).
All the buildings listed above are MIT owned buildings, with the exception of the Metropolitan Moving & Storage building. These buildings work together to support the neighboring buildings and the entire MIT community. For example, The David H. Koch Childcare Center, close to the graduate dorm, The Warehouse, is used by graduate students with kids as well as MIT faculty and staff. Although the Metropolitan Storage is not part of the MIT campus, it also supports the needs of the MIT community by providing storage and moving services for students.
The buildings on site were built gradually over the centuries, starting with the Metropolitan Storage building, one of Cambridge’s familiar, historic landmarks. This building was built in stages starting in 1894 and completed in 1912 by Peabody & Stearns Architects, making it the largest and oldest self-storage facility in New England today.The building is made out of red bricks with minimal windows and arched openings. It is 65 feet high, has 224,000 square feet and is 510 feet long (figure 3).
 Figure 3: The Metropolitan Storage & Moving Building, http://www.panoramio.com/photo/82371760.
Figure 3: The Metropolitan Storage & Moving Building, http://www.panoramio.com/photo/82371760.
This gothic revival style of the Metropolitan Storage is in high contrast with the modern style of Simmons Hall built more than a 100 years later. Simmons Hall was built by Steven Holl in 2002 as an undergraduate dorm for MIT students. The building is made out of reinforced concrete lined with aluminum panels. Unlike the Metropolitan Storage,Simmons Halls has more than 3,000 small openings, spaced by larger openings in correspondence with common services, entrances and outdoor spaces (figure 4).
 Figure 4: Simmons Hall,MIT Campus,Cambridge, MA.http://www.paperny.com/holl/Simmons_Hall_800.jpg
Figure 4: Simmons Hall,MIT Campus,Cambridge, MA.http://www.paperny.com/holl/Simmons_Hall_800.jpg
In addition to the visual contrast between the buildings on one side of Vassar Street, there is high contrast between the buildings’ uses on Albany Street and Vassar Street. For instance, almost all the buildings on Albany Street are academic and research buildings, while the buildings on Vassar Street are mainly commercial and residential.These two groups for buildings are separated by the railroad connecting Boston and East Cambridge. The railroad acts as a visual marker separating the academic life from the residential one. It also acts as a physical barrier when the train stops there overnight(figure 5).
 Figure 5: MIT campus map showing railroad in green, http://web.mit.edu/mit2030/framework.html
Figure 5: MIT campus map showing railroad in green, http://web.mit.edu/mit2030/framework.html
In conclusion, this site has a wide spectrum of land-uses visible in it, ranging from residential, commercial to institutional buildings. There is a high contrast between the buildings’ architectural styles, as some buildings were built centuries apart. However, almost all of the buildings on the site are MIT owned, thus they all work together to support the neighboring buildings and the entire MIT community.
Bibliography
Books:
1. Clay, Grady. Close-up: How to Read the American City. The University of
Chicago Press: Chicago, IL. 1980, p 16.
2. Simha, O. Robert. MIT Campus Planning, 1960-2000: An Annotated Chronology.
MIT Press: Cambridge, MA. 2001, p 135.
Websites:
1. http://www.metstorage.com/about-us/
Images:
1. Google Maps: https://www.google.com/maps/@42.3572708,-71.1002899,16z
2. MIT 2030: http://web.mit.edu/mit2030/framework.html
3. The Metropolitan Storage: http://www.panoramio.com/photo/82371760
4. Simmons Hall: http://www.paperny.com/holl/Simmons_Hall_800.jpg