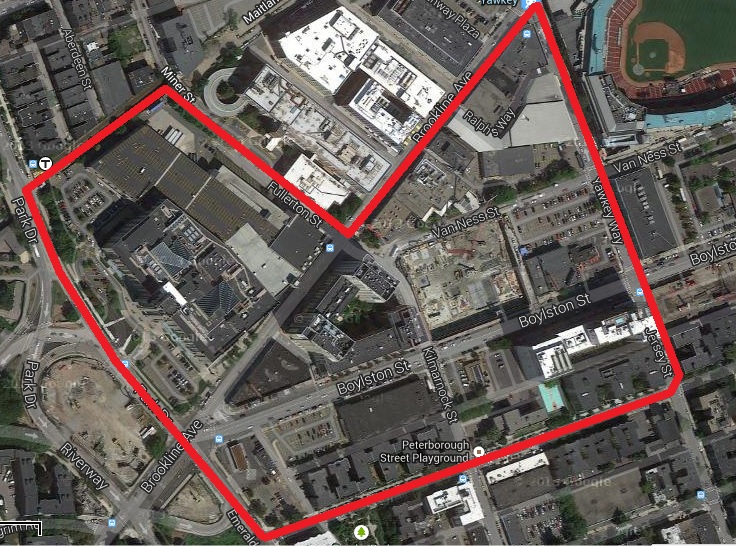 Fig 1. The demarcation of the site | Map data ©2013 Google, Sanborn, Cnes/Spot Image, DigitalGlobe, MassGIS, Commonwealth of Massachusetts EOEA, USDA Farm Service Agency
Fig 1. The demarcation of the site | Map data ©2013 Google, Sanborn, Cnes/Spot Image, DigitalGlobe, MassGIS, Commonwealth of Massachusetts EOEA, USDA Farm Service Agency
I'm standing at the corner of Park Drive and Brookline Avenue, watching cars zip by during rush hour and listening - intently too. The sound of screeching tires chafing on pavement, the impatient driver tooting his car horn, the laughter of a young child as she emerges, chocolate bar in hand, from the movie theater across the street. No one minds me, and in this bustle, it's easy to fade away, blend into the background, and just watch. It's hard to believe the ground I'm standing on used to be marsh.
From the very start, humanity has asserted itself at the expense of nature. Not unlike a substantial part of Boston, Fenway owes its existence to man's timeless need for space. The land which now beguiles developers, enthralls baseball fans, cradles luxury mixed-use skyscrapers, and fosters the play of young school children did not exist prior to the late 1880s. Rather, in its place was marshland. The momentum from the construction of the Back Bay Fens in the 1880s through the 1890s inspired the reclamation of the surrounding marsh, which birthed the Fenway area.
A brief consideration of Fenway's topography reveals the dramatic evolution of the land, at the hands of man. The map from 1775 depicts a Boston almost unrecognizable from the one we know today. The Fenway area appears to coincide with a combination of swamp and water - a far cry from the bustling urban area it now is.
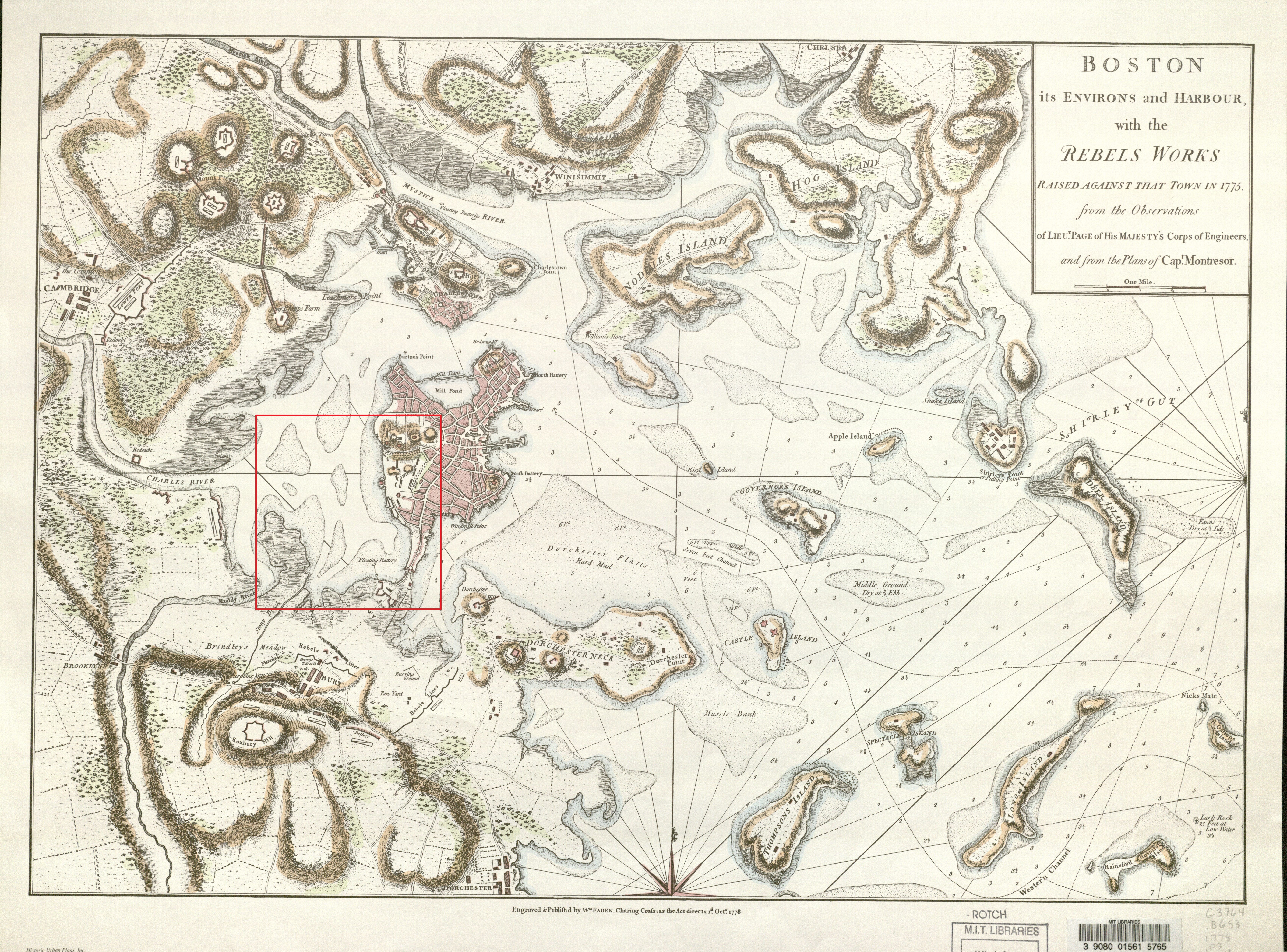 Fig 2. 1775. | "Boston its Environs and Harbour with the Rebels Works." Map. Wm. Faden. MIT Libraries, Rotch Library, 1778.
Fig 2. 1775. | "Boston its Environs and Harbour with the Rebels Works." Map. Wm. Faden. MIT Libraries, Rotch Library, 1778.
The map from 1874 shows that although some sort of terrain existed at that time, it was most likely very wet and hence unsuitable for extensive settlement. Unfortunately, the map boundaries preclude much of the land south of Boylston Street. However, judging from the abundance of streams in the portion shown, one can reasonably infer the moistness of that region as well. Indeed, this conjecture appears to be corroborated by the map from 1878, which definitively shows the existence of streams there.
 Fig 3. 1874. | "Map of Boston: 1874." Map. Sampson, Davenport, and Co. MIT Libraries, Rotch Library, 1874.
Fig 3. 1874. | "Map of Boston: 1874." Map. Sampson, Davenport, and Co. MIT Libraries, Rotch Library, 1874.
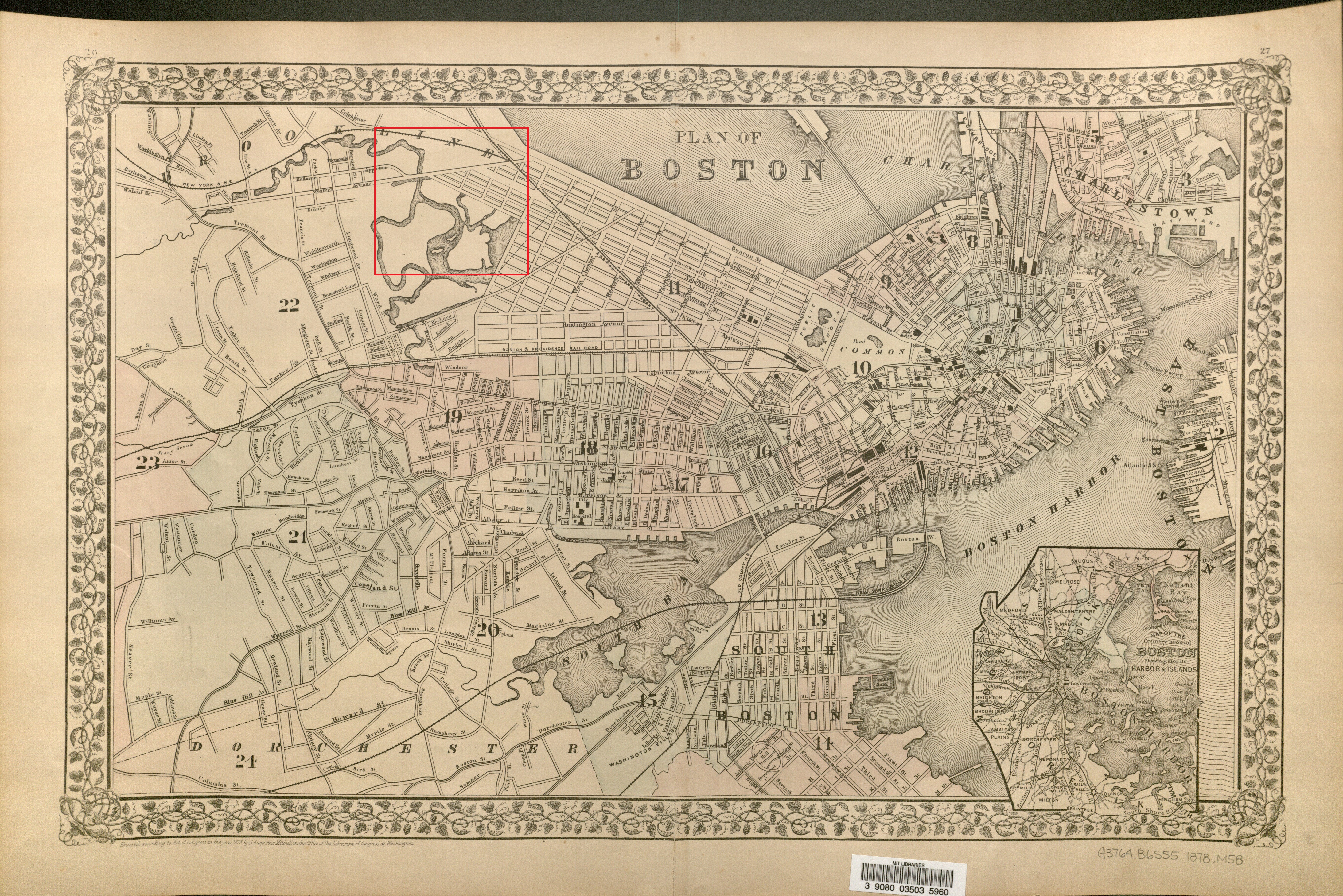 Fig 4. 1878. "Plan of Boston." Map. Source unknown. MIT Libraries, Rotch Library, 1878.
Fig 4. 1878. "Plan of Boston." Map. Source unknown. MIT Libraries, Rotch Library, 1878.
Not surprisingly, this environment proved unsympathetic towards settlement, and humanity responded to the inhospitable terrain by filling it in. As can be seen from subsequent maps, the landfill for my site was completed by 1891. Interestingly enough, the south and east boundaries of my site seem very close to the "Back Bay Park", a semblance of the present day Back Bay Fens.
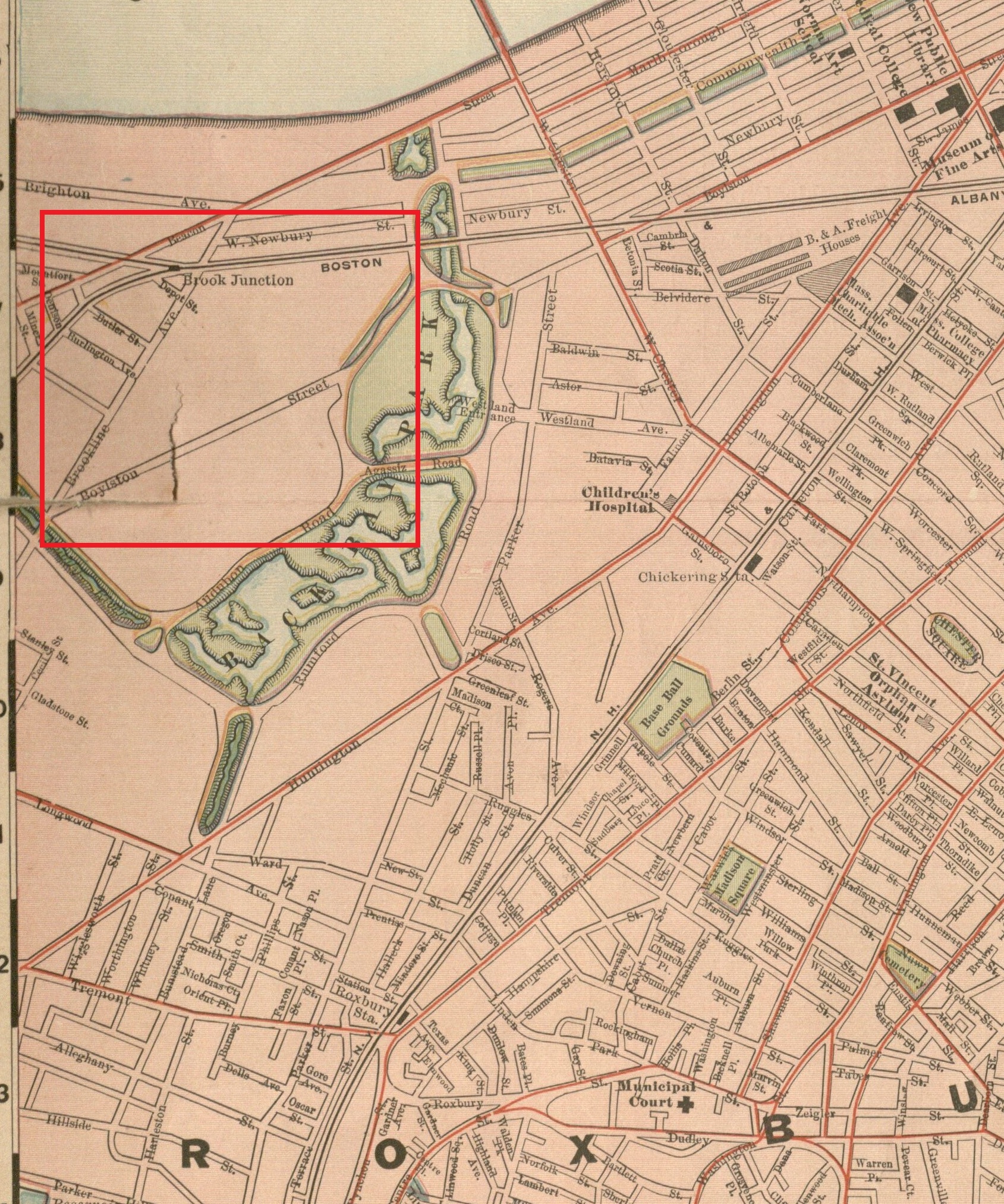 Fig 5. 1891. "Map of Boston." Map. Rand, McNally and Co. MIT Libraries, Rotch Library, 1891.
Fig 5. 1891. "Map of Boston." Map. Rand, McNally and Co. MIT Libraries, Rotch Library, 1891.
With this history in mind, the uneven topography of Fenway is odd; filled sites are typically much more homogeneous. In Fenway, the biggest disparities in elevation occur between alleys and their adjoining buildings. A plausible theory for such inconsistency may be differential filling. It is conceivable that the land underlying the alley was not filled in as much because, simply put, there was no need. The structural integrity of the soil underlying an alley is not as important as it would otherwise be if it were supporting a building. Combined with a gradient's intrinsic benefit of stormwater drainage, the choice to save labor through differential filling, indeed, would have been tempting.
Although Fenway's birth set the precedent for human incursion into nature, human interference has not undermined nature's influence in shaping urban form and life. The continental climate of Boston, characterized by regular snowfall in wintertime, has tangible implications for the entire city's livability. In Fenway, the adverse effects of snow on life manifest in stacked-up restaurant chairs, barren outdoor seating patios, and visibly uncomfortable pedestrians hunched over in ferocious winds. A "No Parking: Emergency Artery during Snow Emergency" sign posted along a slushy, salt-strewn road reveals the impact of climate on transportation patterns. Unlike in the case of other natural processes, humanity has not been able to discount inclement weather completely.
In short, natural processes have not deferred for sake of the new development in Fenway. The urban landscape remains under the jurisdiction of Mother Nature, even if only partially. In the tide of rapid encroachment and human caprice, nature has responded, adapting accordingly under the risk of extinction. Both the fauna and flora of Fenway have acclimated to human inconsistency to their fullest capacity.
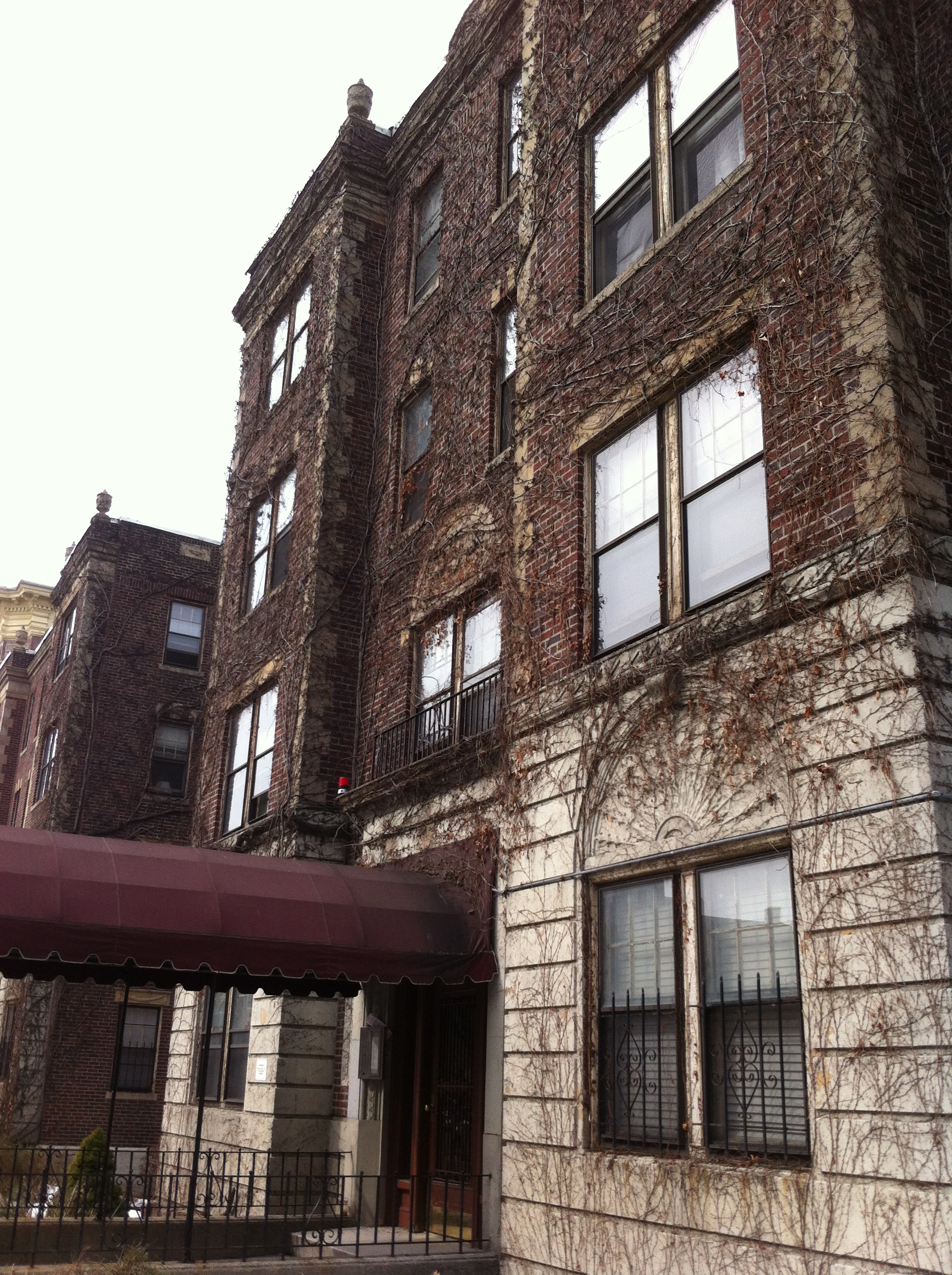 Fig 9. Vines cover the facade of the Peterborough Street Apartments. Unlike other plants in the area, they naturally grew without human commission.
Fig 9. Vines cover the facade of the Peterborough Street Apartments. Unlike other plants in the area, they naturally grew without human commission.In the small space man has permitted her, nature has quickly seized opportunity to grow and even flourish. Vines blanket the brick facade of the Peterborough Street apartments, creating intricate webs that proclaim nature's resilience. Most likely voluntary, the vines have thrived from apparent lack of human interference; the organic growth of these vines starkly contrasts the highly regimented plant life characteristic of the commercial district. The chorus of birds emanates from the thick underbrush, indicating that despite human impingement, wildlife has managed to find refuge.
Nevertheless, even in this place of atypical liveliness, nature has had to make considerable adjustments just to secure necessary sustenance. The trees lining Peterborough Street lean outward to catch more light, risking in the process the lopping off of branches extending too far over the sidewalk. Indeed, unsightly stubs on tree trunks remain behind to warn of the ghastly fate that accompanies the mistake of trespassing into human territory. These truncated branches epitomize the unsympathetic subjugation of nature by humanity.
Given the hardships the trees in this relative nature-haven face, one cannot help but suspect even worse for the trees elsewhere - and a survey of the area does nothing to refute such a sentiment. Sickly evergreens sequestered in miserable, diminutive plots of sterile soil outside the Shaw's Supermarket evince their caretaker's apathy: someone wanted the trees there for beautification purposes, just not enough to provide the bare minimum for life. Adjacent to the stunted evergreens, empty plots of dirt prove that such conditions simply are not life-sustainable. In her book The Granite Garden, landscape architect Anne Spirn notes, "A city street does not provide the space, nutrients, or water that a tree needs in order to grow. It is an environment hostile to life." Speaking sardonically of course, the lack of space for trees up Brookline Avenue may have been a good thing after all; at least humans have not attempted to grow trees that would have inevitably faltered under their indifference. The lamentable conditions in Fenway validate Spirn's depressing appraisals.
Granted Fenway's vegetation could benefit from more enthusiasm, even so, it would be disingenuous not to acknowledge the efforts by more recent developments to be more plant-friendly. The Boylston side of the Fenway Triangle Trilogy has thirteen reasonably healthy-looking trees. Unlike the trees discussed before, these trees are afforded 3.5 feet by 7 feet plots of fertilized soil, not optimal but still considerably more. Although the the sunlight impediment for trees on the south-facing side of a building is well known, these trees appear to be sufficiently far away from the building's foundation to avoid substantial detriment. The symmetric figures of the trees suggest the plants do not need to work hard, by altering their branch growth patterns, in order to receive adequate sunlight. Considering the height of the Triangle Trilogy - easily exceeding ten stories - this is remarkable. Increased building setbacks, approximately fifteen feet in this case, could potentially mollify the plant growth impediment associated with south-facing structures.
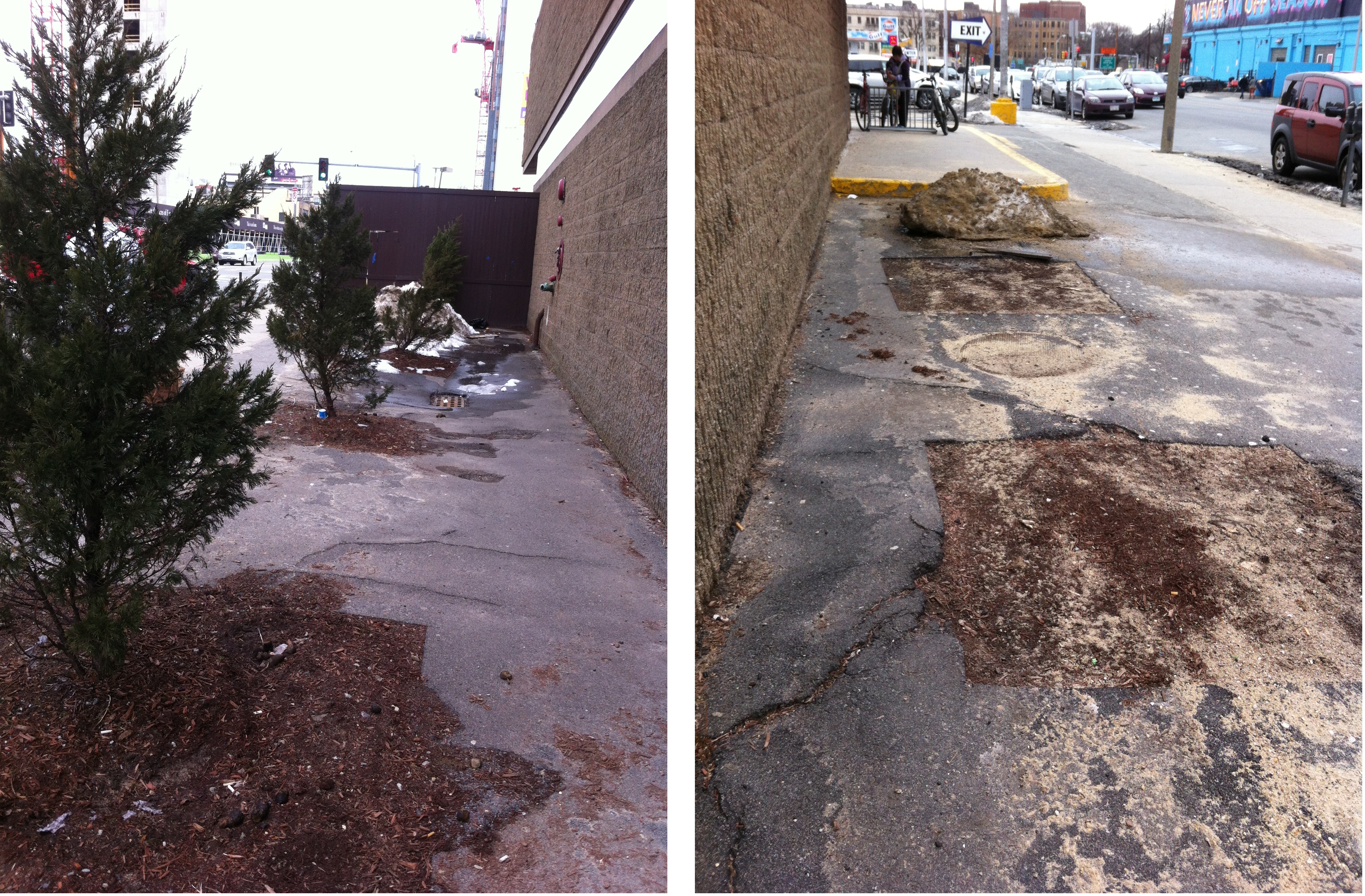 Fig 12. Stunted evergreens and theadjoining vacant plots. The conditions are unviable for sustained growth.
Fig 12. Stunted evergreens and theadjoining vacant plots. The conditions are unviable for sustained growth.
Looking Beyond Fenway: the Broader Urban Context
Fenway offers several valuable lessons for planners, engineers, and architects today, implications which would be tragic if ignored. While water runoff following heavy precipitation may be unavoidable, smart stormwater management can mitigate the amount of flooding, to in turn produce more livable communities. As The Granite Garden elucidates, because prolonged water saturation increases the risk of local ground subsidence, good surface and subsurface drainage will effectively channel water away and prevent soils from retaining a surplus of the moisture. Fenway teaches us that effective stormwater management entails more than just baseline infrastructure: maintenance is mandatory in order for it to remain relevant.
In order to be effective, stormwater drains need to be periodically inspected and maintained. Unfortunately, most of Fenway's stormwater drains are in such disrepair that their functionality is jeopardized. The photo shows that erosion and settling has almost unearthed one of the grates in the Shaw's parking lot. The severe collapse of the asphalt around the grate ensures that water will not flow into the drain, but rather remain trapped between the crevices. In such a state, one begins to wonder how the drain is able to maintain its utility. Aggravating this problem is the ubiquitous litter. Paper cups and candy bar wrappers clog street gutters, resulting in flooding. Engineering natural processes to human whim is not a one-time, isolated action; because natural processes are unremitting, it must be a continuing process. The very things designed to constrain nature are fallible to a confluence of human and environmental factors, if not duly superintended.
As the picture above shows, the sidewalk in front of the Landmark Center is flooded after a period of heavy snowfall. The excessive amount of water forces customers to modify their walking behavior and move closer to the edge of the building, in order to circumvent the massive puddle. The flooding is due to the snow being shoveled to the side, against the wall. Unfortunately, when the snow melts, the wall becomes a barrier that prevents the water from seeping into the adjacent shrub. Because the sidewalk is on a downward incline toward the street, the water remains trapped and stagnant, to the ultimate hazard and inconvenience of pedestrians. It is readily apparent in the photo that chronic water exposure has already led to the subsidence of the sidewalk, thereby exacerbating the problem. Engineers need to be ever mindful of context, even when designing features as mundane as sidewalks. Ironically, what was intended as a solution to stormwater runoff, namely the grading of the pavement to facilitate drainage, has now become a problem due to the undiscerning installation of a wall. Fenway shows us that the improper placement of structures that fail to synergize with natural processes can easily injure the livability and commutability of a city.
Just as small design oversights can substantially compromise function, so even more so for big design flaws. An overwhelmingly more serious problem than flooded sidewalks is inappropriate land use. The eponymous Peterborough Street Playground stands at the intersection of Peterborough Street and Kilmarnock Street, the latter of which happens to be a major thoroughfare by way of its relationship to Park Drive. The prime location of the intersection makes it one of the stops for the MBTA's 55 Bus and a favorite taxi route; during a brief five minute survey of the area, I witnessed at least three taxis drive by. The considerable traffic volume, largely due to the funneling of cars from Boylston and Brookline, makes the intersection of Peterborough and Kilmarnock an unfortunate location for a playground. Unsuspecting parents bring their children to the playground, only to subject them to a pernicious brew of auto exhaust and dust particulates. Spirn explains, "Carbon monoxide, an odorless, invisible killer, is most concentrated at the city center where cars, trucks, and buses clog narrow streets flanked by tall buildings..." The surrounding tall structures, such as the multistory apartment complexes across the street, will hinder air circulation, resulting in elevated local levels of pollutants. Incoming development just two blocks north on Kilmarnock Street, namely the Boylston West project, will likely aggravate traffic and so exacerbate the air quality problem. High traffic density areas, like Fenway, take an increased toll for negligent urban design. The imprudent choice of site for the Peterborough Playground should serve as a cautionary tale for urban planners everywhere of what precisely to look out for and avoid.
As the Peterborough Street Playground demonstrates, failure to consider projects in their complete context can have severe ramifications. Context can be geographic, as in the case of the playground, but it can also be environmental. Fenway's Muddy River Restoration Project demonstrates the repercussions of treating nature as an afterthought. As the aerial view shows, the Back Bay Fens and the Riverway meet at the doorstep of the Landmark Center. The Muddy River, which flows along the Riverway and partially drains into Back Bay Fens, is currently undergoing restoration to improve flood control and water quality. Given the Muddy River's history of flooding - three times since 1996 - and the river's deterioration over the years, an enhanced flood control strategy needed to be implemented. In the past, portions of the river had been filled in and diverted into pipes instead, including the area that is now the Landmark Center's parking lot. Unfortunately, pipes and culverts hinder water flow, which promotes flooding during high levels of precipitation. In the restoration project, sediment and debris accumulated from roadways and developments will be dredged to restore the river to its original depth, width, and historic shoreline. Moreover, larger culverts with enhanced flow capacity will be installed, and portions of the river will be "daylighted". Invasive vegetation will also be eliminated.
 Fig 16. The marker shows the location of the Landmark Center.
Fig 16. The marker shows the location of the Landmark Center. "Landmark Center." Map. Google Maps, Cnes/Spot Image, DigitalGlobe, MassGIS, Commonwealth of Massachusetts EOEA, Sanborn, USDA Farm Service Agency.
While the restoration brings Fenway closer to fulfilling Olmsted's original vision, society has had to make some sacrifices and adjustments in the interim. The construction has affected transit. Road closures mean that traffic travelling southwest from Brookline Avenue and Bolyston Street, going outbound toward the Longwood Medical Area, must take a detour onto Park Drive, travel the roundabout, before turning back onto Brookline. The project's repercussions on transit offer a cogent warning against hasty planning that fails to account for natural processes in the long term.
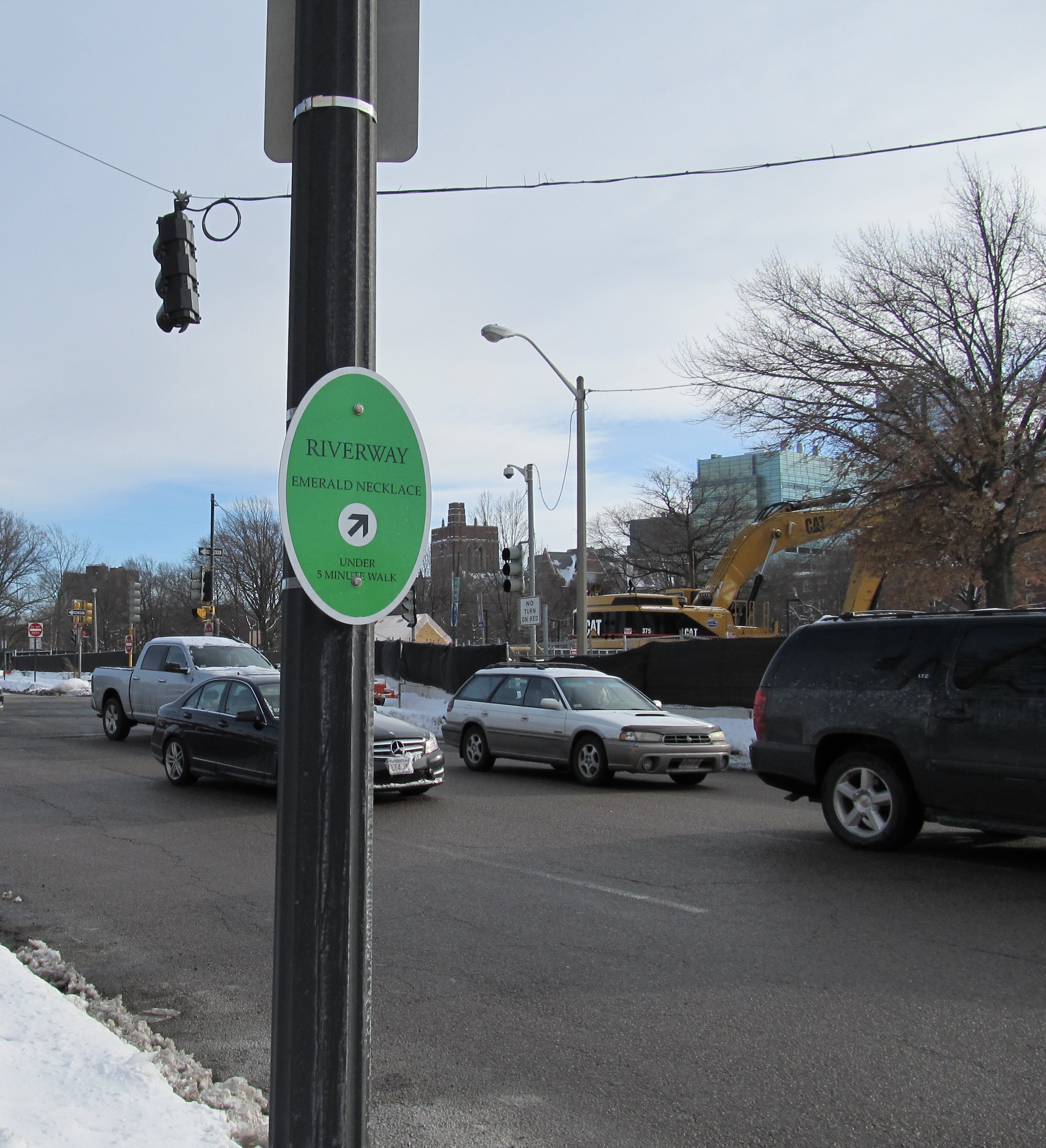 Fig 20. Construction to restore the Muddy River is underway, and the reason for the modified traffic patterns. The renovations should make the Muddy River more resilient against floods.
Fig 20. Construction to restore the Muddy River is underway, and the reason for the modified traffic patterns. The renovations should make the Muddy River more resilient against floods.
Similarly, Fenway teaches us that man cannot simultaneously desire the aesthetics of plants and not be willing to provide them with sufficient space, water, and nutrients. Until man resolves his conflicted feelings about nature, urban areas will continue to see the turnover of the plants they supposedly care so much about. Municipalities and private companies, like the Shaw's, will continue to shell out money for the replacements of plants in a self-perpetuating, vicious cycle. The newly planted, infant tree, still in its green bag and too wobbly to stand on its own without wooden stakes - just like the ones on Jersey Street - will never disappear from the city scape. As Spirn aptly observes, "Most trees will survive the contractor's one-year guarantee but few will live beyond ten years, and the city will be left with a lost investment, unrealized benefits, and the added sting of removal costs." Cities need to recognize that status quo conditions are unviable in the long run, but more importantly, they need to make up their minds first.
Its weaknesses notwithstanding, Fenway boasts a variety of environmental design fortes worthy of our consideration. The same Landmark Center that suffers from flooding demonstrates how nature can be leveraged to produce an end result mutually beneficial to all. The considerable incline of the land in front of the Landmark Center encourages runoff; yet, the bushes and grass prevent excessive erosion. Whether the landscape architect had this end goal in mind is irrelevant; regardless of original intent, the landscaping still delivers the combined benefit of reduced soil runoff and aesthetics, culminating in a more beautiful and sustainable community. Even simple design aspects can yield meaningful benefits. Environmental sustainability need not come in grandiose packages.
But just as basic, unremarkable landscaping for graded areas is a low-tech remedy to the stormwater drainage problem, there also exist more sophisticated solutions for sustainability. Environmentally attuned engineering manifests in diverse forms. One of the major environmental challenges facing urban areas that Fenway has recently confronted from a more technological standpoint is the rampant littering. A brief stroll down Boylston Street reveals storm drains cluttered with plastic bottles, tree roots mangled by cigarette boxes, and beer bottle glass-strewn gutters. In response, Fenway has installed solar-powered trash compactors on practically every street corner, even on older sections of the site. Solar-powered trash compactors promote recycling, reduce unscrupulous litter, and by leveraging nature, reduce fuel and labor costs. Moreover, cleaner facilities reflect well on the area, increasing site desirability and upping patronage. Granted the addition of these trash receptacles clearly has not eradicated the problem of littering, they demonstrate how nature can be harnessed to promote the health and well-being of communities.
As this simple example shows, nature can be leveraged to solve common urban challenges or even fulfill human needs. Unlike the brick and stone characteristic of the older buildings onsite, the newer projects in Fenway, namely the Fenway Triangle Trilogy and the Fenway Health Center, boast metal and glass facades. The expansive glass windows readily allow sunlight in, thereby potentially reducing energy costs related to lighting. While the decreased insulation capacity of glass may cancel out the energy cost savings, the trend of glass-heavy buildings in the new Fenway development suggests a greater appreciation for daylight in the work and home setting - and reveals the complex interplay between nature and humanity. Man has modified building design to incorporate elements of nature into life.
Finally, Fenway demonstrates that truly innovative building can seamlessly integrate constitutive housekeeping tasks like stormwater management, without compromising appeal. The Fenway Health Center astutely incorporates stormwater drains into the sidewalks by using metal grates that complement rather than detract from the building's contemporary architecture. The grates lie directly in front of store entrances, making them look like deliberate style choices, rather than functional obligations. Four drainage grates spanning one block, at the very least, prevent prolonged sidewalk flooding - thereby obviating a multitude of related problems including compromised building foundations and pavement cracking.
In conclusion, Fenway shows us the ramifications of apathy and shortsightedness, while providing inspiration on how to create urban spaces more attuned to natural processes. Although man first dictated Fenway's existence, nature has not ceased to operate and shape its urban context. For this, we are in need of a fundamental paradigm shift. Nature should no longer be regarded as a burden to tame and harness, but rather a force to be appreciated, considered, and certainly never ignored. Urban plans that underestimate nature's power and relegate it to the sidelines condemn themselves to inevitable failure. The consequences of inconsiderate design propagate throughout the community, sparing neither nature nor man. Not surprisingly, responsible city planning necessarily entails a candid understanding of how nature works and the humility to admit humanity's dependence. As parties of foremost influence in the city design process, architects, planners, engineers, and politicians are doubly obligated to recognize the inadequacy of human-centered planning alone and begin designing conscientiously.
Bibliography:
"Boston its Environs and Harbour with the Rebels Works." Map. MIT Libraries, Rotch Library, 1778.
"Fenway, Boston, MA." Map. Google Maps, Sanborn, Cnes/Spot Image, DigitalGlobe, MassGIS, Commonwealth of Massachusetts EOEA, USDA Farm Service Agency. Imagery Aug 25, 2013. Google, 2013. Web.
Krieger, Alex. Mapping Boston. The Muriel G. and Normal B. Leventhal Family Foundation: Boston, MA. 1999: p. 137.
"Landmark Center." Map. Google Maps, Cnes/Spot Image, DigitalGlobe, MassGIS, Commonwealth of Massachusetts EOEA, Sanborn, USDA Farm Service Agency. Imagery Aug 25, 2013. Google, 2013. Web.
"Muddy River Project Restoration Overview." Maintenance and Management Oversight Committee. N.p. <http://www.muddyrivermmoc.org/restoraton-overview/>.
"Plan of Boston." Map. Source unknown. MIT Libraries, Rotch Library, 1878.
"Spirn, Anne Whiston. The Granite Garden: Urban Nature and Human Design. Basic Books: New York, NY. 1984: p. 45.
Ibid., 117.
Ibid., 175.
Ibid., 183.