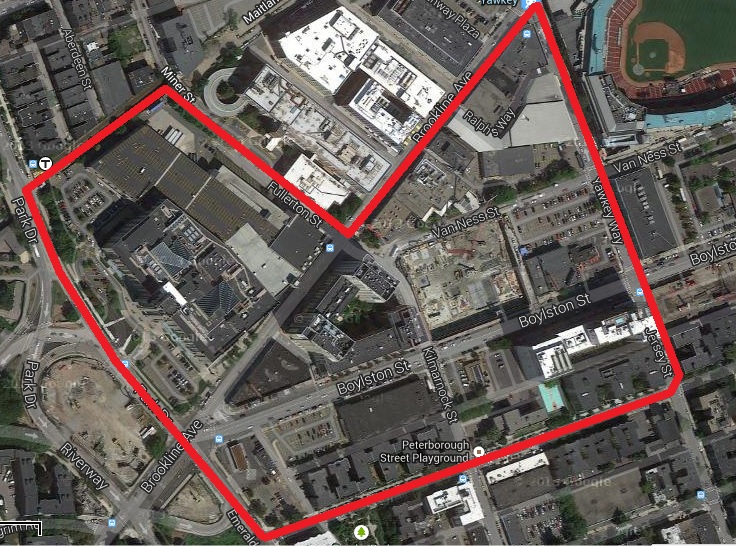 The aerial view of the site reveals a diversity of land uses | Map data ©2013 Google, Sanborn
The aerial view of the site reveals a diversity of land uses | Map data ©2013 Google, Sanborn
As the daughter of a private developer, I grew up under the assumption that maximizing land use, that is realizing the full potential of a property, was generally a good thing. After all, higher property values would translate to a more affluent and desirable community. This sentiment, reflected by much of my father's inner circle and which I suspected was probably not too uncommon among other private developers, was based on free market ideals. Individual ambition in a competitive environment would encourage innovation, thereby advancing society; in the real estate industry, the competition among developers for plan approval would result in broader-minded plans more cognizant of community interests. It just so happened that land use optimization corresponded to profit maximization.
Only recently, has this paradigm been disrupted. This past IAP, I took Ezra Glenn's weeklong seminar "The Ins and Outs of Development Review" in DUSP. Lectures from past and present city planners, including the current Director of Planning of the City of Somerville, made me realize the complexity of land use and hence, the planning process as well. Market incentive for developers needed to be preserved lest all private development stop - but did the interests of developers and society necessarily align, as I had previously readily, albeit innocently, assumed? The problem is that developers respond to pecuniary incentives, the way any other person would. As a result, developments tend to gravitate toward higher income customer bases, consequently precluding and even displacing, the "lessers" and "have-nots" of society, particularly the ethnically and economically disadvantaged. At the very least, socio-economic segregation would be inevitable.
I say all this to shed light on how I became so interested in the issue of gentrification. I wanted to select a site in the process of significant change and witness its evolution first-hand. Preliminary research identified Davis Square in Somerville as a candidate; the planned extension of the Red Line was driving gentrification in the area. However, the considerable distance of Somerville ultimately made me decide in favor of Fenway.
Fenway is a site in transition. Concrete parking lots are being converted into upscale, skyscraper apartments. Old office buildings are being demolished to make way for high-end retail and lifestyle venues. The plethora of medical complexes nearby, like the Dana-Farber Cancer Institute, Beth Israel Deaconess Medical Center, Brigham and Women's Hospital, New England Baptist Hospital, and Boston Children's Hospital, provide the high-income customer base needed to patronize such venues. Similarly, students from nearby academic institutions, such as Boston College, Simmons College, Wheelock College, Harvard Medical School, Emmanuel College, Northeastern University, and Wentworth Institute of Technology, generate additional cash influx. The brief period of uncertainty, during Red Sox discussions on ballpark relocation, has since passed - stabilized and resolved in a 235 million dollar renovation of the existing Fenway stadium. In short, developers have identified the Fenway area as an opportunity-laden "gold-mine" of sorts, and are ready to cash in.
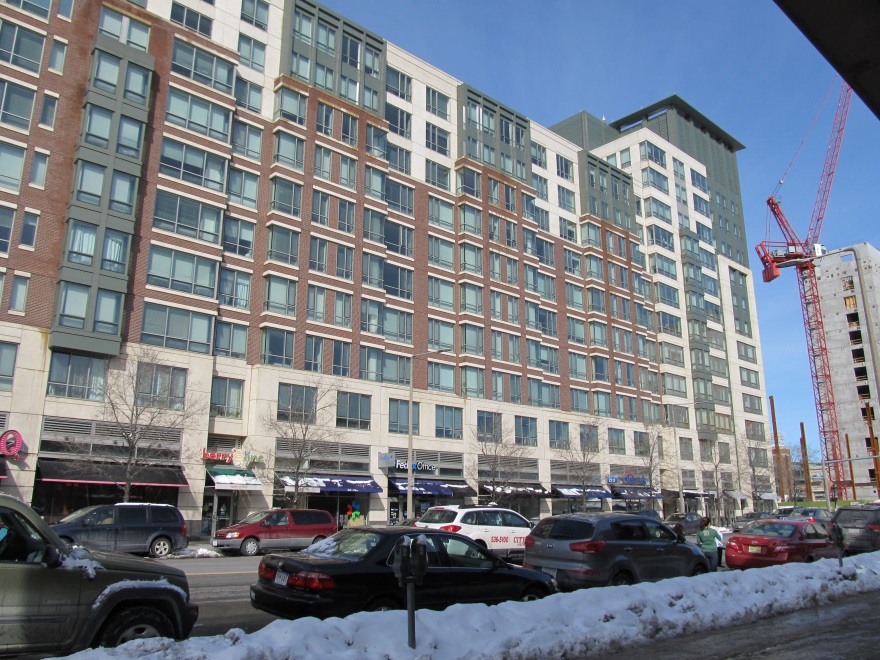 Fenway Triangle Trilogy, one of the most recent luxury mixed-use developments in the area.
Fenway Triangle Trilogy, one of the most recent luxury mixed-use developments in the area.
Accordingly, the site selected for my case study is the portion of Fenway where most of the redevelopment is occurring. Bordered by Park Drive at the west, Peterborough Street at the south, Jersey and Yawkey Street at the east, Brookline Avenue, Fullerton Street, and the Green Line at the north, the site harbors a diversity of land uses and building architecture styles.
As one travels south from Fenway Stadium, the buildings become increasingly modern. Rather remarkably, the buildings closest to Fenway Stadium are disheveled, vacant, or abandoned - their crumbling veneers painfully accentuated by the impinging new development nearby. Equally surprising is the scarcity of bars and entertainment venues less than one block away from the ballpark, much less any indication of Red Sox territory. Further down Brookline Ave, the cityscape becomes almost unrecognizable. The tale of the one-story shack suddenly transforms into one of upscale, multistory mixed-use complexes comprised of ground floor retail and office and upperstory luxury residences. It is this juxtaposition of old brick and mortar with cutting-edge glass and metal, this clash of rusting and peeling facades with well-manicured store fronts, but mostly the towering cranes occluding the skyline, that betray flux in the neighborhood.
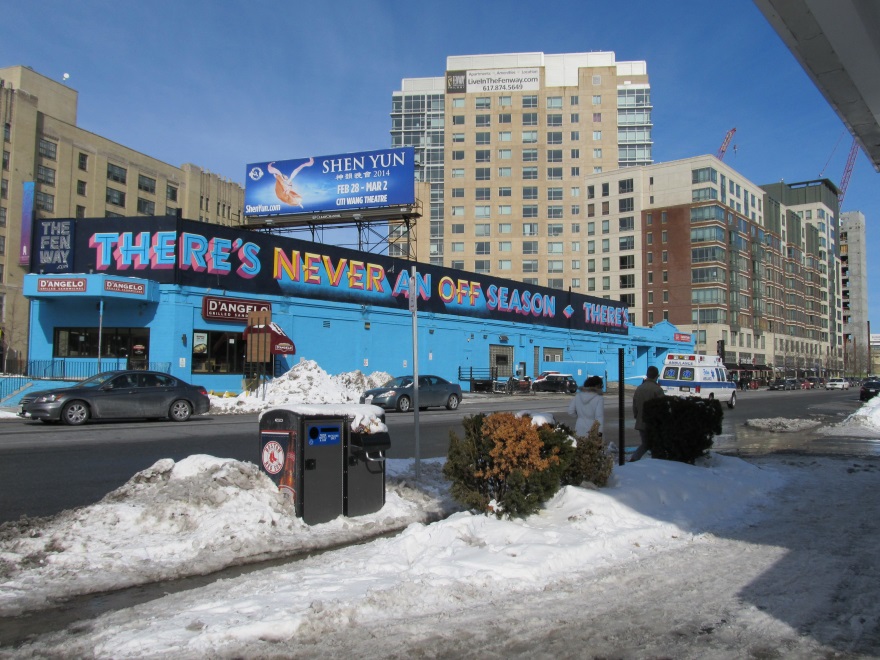 D'Angelo Sandwich Shop at the intersection of Boylston and Brookline, with new development impinging the older property
D'Angelo Sandwich Shop at the intersection of Boylston and Brookline, with new development impinging the older property
Despite such change, artifacts of the past remain even in the redeveloped portions. The brick and limestone Landmark Center, located in the leftmost portion of the site, boasts an Art Deco architectural style largely incongruous in the sea of contemporary architecture. In the adjoining lot, a rickety sandwich shop (directly abutted by a skyscraper development in the back) hints at a bygone era. Across the street, a dilapidated brown-brick Shaws supermarket and somewhat empty Burger King stand beseiged on two sides by new development. It will be interesting to see what becomes of these older properties in the tide of gentrification. Similarly, it will also be interesting to uncover the pattern of gentrification, which appears to be northward at first glance.
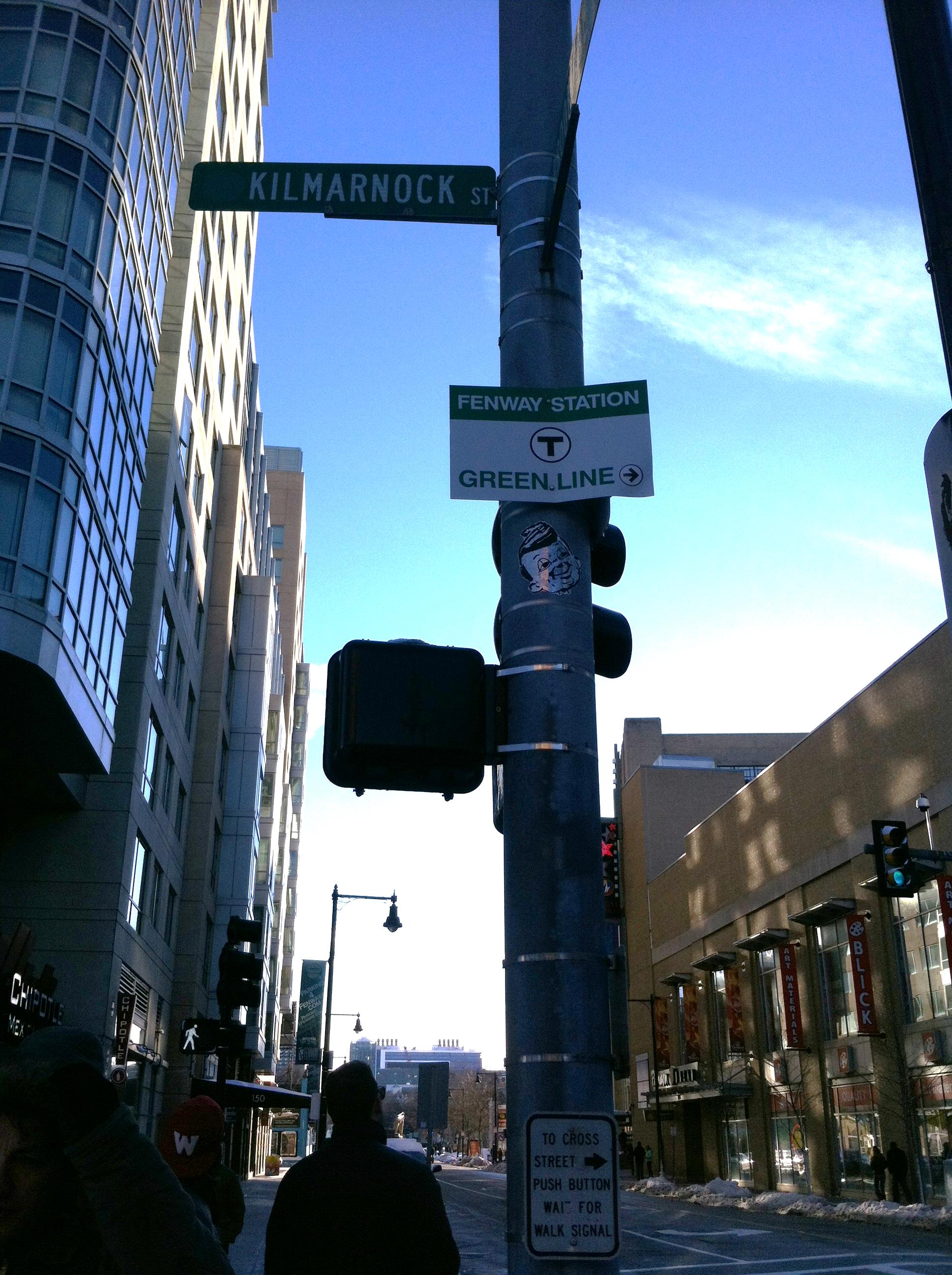 The area is accessible via the Green Line. The closest stations include Yawkey and Fenway.
The area is accessible via the Green Line. The closest stations include Yawkey and Fenway.The aerial map of the area reveals two distinct grid patterns, one orthogonal off Brookline Ave, the other off Boylston St. In his article "Close-Up: How to Read the American City", Grady Clay is almost prescient in his analysis of the impact of breaks on nearby development. The triangular section formed by the intersection of Brookline and Boylston is home to the eponymous Fenway Triangle Trilogy, one of the most recent luxury mixed-use projects in Fenway. Behind this triangular parcel is another mixed-use skyscraper currently under construction. How did this break, now the source of highly sought after land and high-yield development, come about? What made Fenway suddenly so attractive to developers? What existed here before the advent of the Red Sox ballpark and, more recently, luxury skyscrapers? Answers to these questions necessarily precede an understanding of Fenway's transformation.
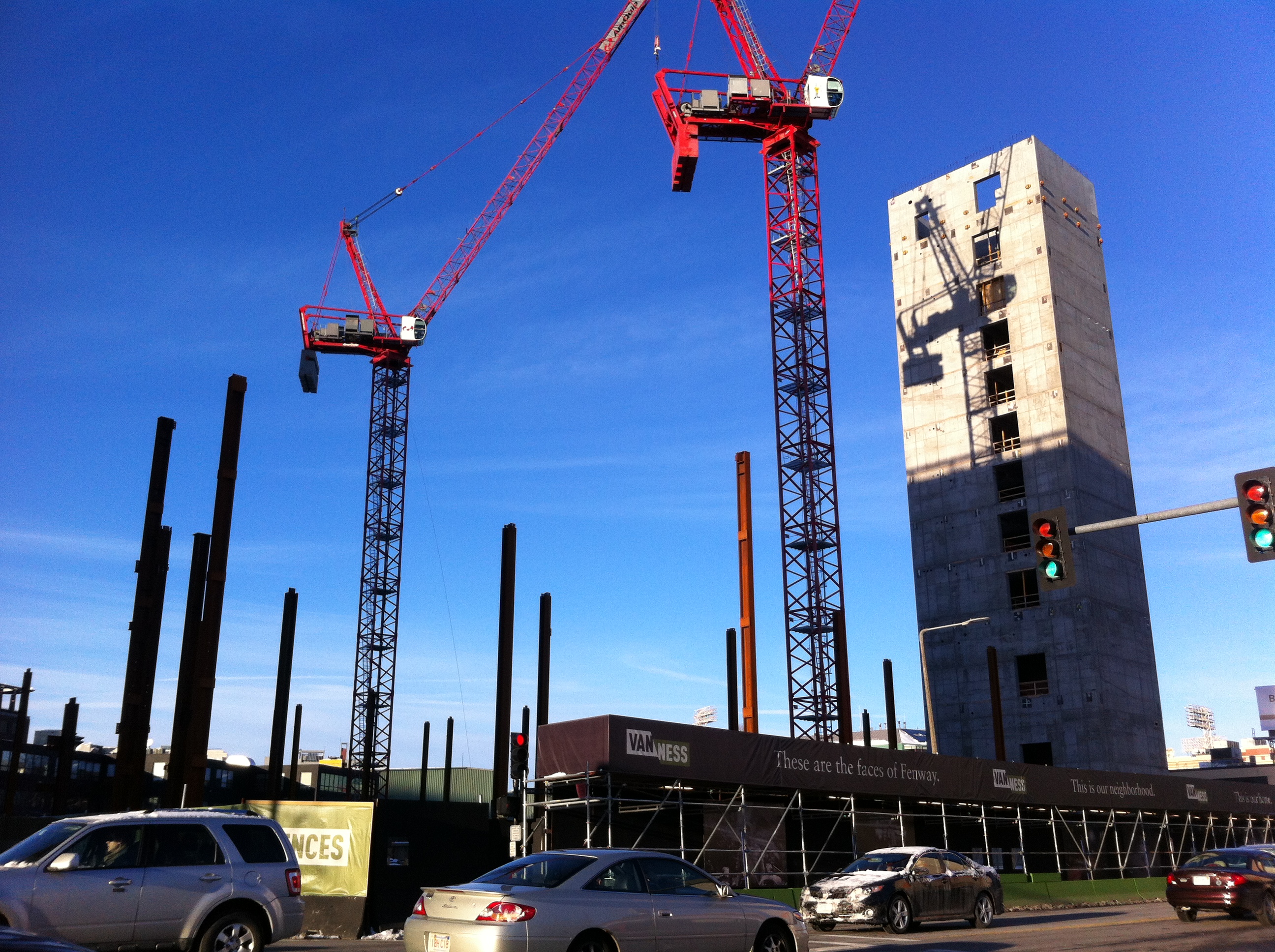 The Boylston West project will incorporate high-end office space, retail, and residences.
The Boylston West project will incorporate high-end office space, retail, and residences.
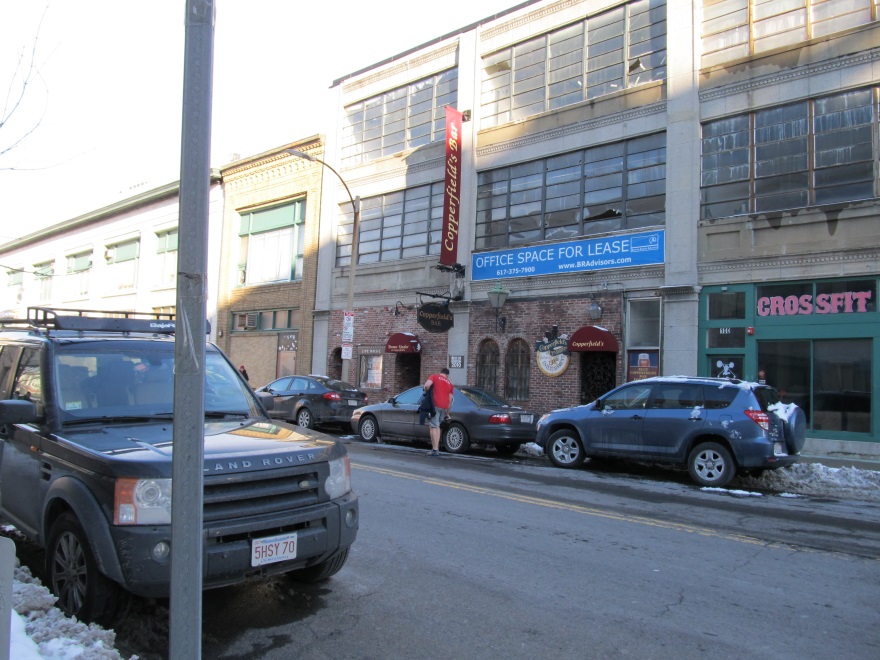 The delapidated condition of the buildings closest to Fenway Stadium
The delapidated condition of the buildings closest to Fenway Stadium
Bibliography:
Clay, Grady. Close Up: How to Read the American City. The University of Chicago Press: Chicago, IL, 1980: pp. 11-16, 38-65.
"Fenway, Boston, MA." Map. Google Maps. Google, 2013. Web.