|
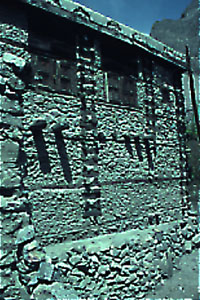
Baltit Fort, Karimabad, Pakistan
Restoration and Adaptive Re-use
by Li Lian Tan
INTRODUCTION
The setting of the Baltit Fort is arguably
unrivalled in Pakistan. It is set at the head of the Hunza Valley
in the Northern Areas amongst some of the highest mountains of
the world, overlooking the valley settlements which it was built
to protect. While it has lost its defensive role in modern times,
the Fort remains a symbol of the region's history and culture.
It is a synthesis of the architectural form, domestic lifestyle
and belief systems of the region, providing insight into the
values of the Hunza people.
The Fort has expanded with its increasing
importance over the centuries and been adapted to changing needs
and functions. Carbon dating tests indicate that some parts of
the structure existed as early as the 13th century, with the
last major modifications made at the beginning of the 20th century
before conservation was undertaken in 1989. It is currently being
re-used as an ethnographic museum.
CONTEXT
Physical
The Baltit Fort of Karimabad is
situated in the Hunza valley, a remote region within the Northern
Areas of Pakistan, close to the border with China. The Hunza
Valley reflects the dramatic terrain of the Karakoram Mountain
Range, through which the mighty Indus River runs. Prone to natural
disasters floods, rock falls, avalanches, and landslides
- the area also offers spectacular vistas of steep slopes, rugged
peaks, snake-like glaciers, and precipitous gorges, making it
one of the world's most rugged areas.
Prior to the 1960's access to the region
was by either four-wheel drive vehicle, when the season permitted,
or by overland trek on foot from the villages of Gilgit, in the
lower valley, taking up to four days. With the advent of the
Karakoram Highway, which linked Islamabad to western China, Karimabad
is now accessible by road.
The town of Karimabad is situated in a
broad green valley beyond the main gorges of the lower Hunza
Valley. The valley is made up of a complex series of cultivated
terraces and plateaus supported by rubble walls, and watered
by the age-old Ultar irrigation system that channels glacial
waters to the valley. Because of the scarcity of irrigation water,
the possession of arable land is jealously protected. The entire
valley floor is a mountain desert with only 100 to 200 millimeters
of rainfall per year.
Baltit Fort is located at the top of a
natural amphitheater formed by the terraced slopes. The site
was carefully chosen to control water extraction routes from
the Ultar channel behind.
Settlement Patterns
Over the years, settlement morphology
in Karimabad has been closely related to the form the land has
been shaped into for agriculture. The reason is that terraced
fields often lend themselves to be built upon when settlements
grow and expand. This, combined with the traditional paths of
movement of people and animals, ultimately determined the logic
of settlement location, form, size, and manner of growth. The
settlement morphology has largely been resistant to great change
as a consequence of strong tenure relations and a remarkable
persistence of the essentials of house form. There are also strong
linkages between architectural form, domestic life and belief
systems that provide considerable insight into the values of
the people of Hunza.
Historical, Social, Economic
The Hunza Valley was shared by
two rival kingdoms, the Hunza and the Nagar, divided by the Indus
River. The Hunza people accumulated their wealth from booty obtained
by raiding trading routes between Persia and China some 300 kilometers
to the north. This occupation, in addition to the frequent fights
with the Nagars, necessitated fortification that could resist
a long siege and protect all the village people and their animals.
Thus, Baltit, the ancient capital of Hunza, developed into a
tightly clustered walled settlement surmounted by a fort. The
clusters of houses at the foot of the Fort were grouped into
the two ancient villages of Diramishal and Khurukshal. These
villages were bound in dependence and servitude to the power
of the ruler in the Fort.
In 1891, the British waged a military campaign
against the Hunza and Nagar kingdoms and after a short resistance
the British took up residency in the Fort for a short period.
Immediately after this, the British installed one of the members
of the ancient Mir ruling family with whom they established good
relations. Given the newly peaceful conditions, Baltit's walls
came down. And with the cessation of hostilities with the state
of Nagar, the people of Baltit began building settlements in
the agricultural valley below.
In the late 1960s a major new road was
begun in the area as the result of collaboration between Pakistan
and China. Commissioned in 1974 and opened to foreign tourists
in 1979, the Karakoram Highway opened the Northern Areas to Pakistan
and the rest of the world. The influx of foreign visitors and
their money began to change the local occupations of the 5,000
residents and their employment patterns in radical ways. Agriculture-related
earnings began to give way to income generated from the increasing
tourist trade.
Baltit's largely Isma'ili population considers
the Aga Khan their spiritual leader. Baltit Village was renamed
Karimabad in honor of the current Aga Khan, Prince Karim. The
Aga Khan has and continues to play an active role in the development
of the village and the preservation of its culture in partnership
with the local community. Some of the projects endorsed and funded,
partially or in full, by the Aga Khan network include the installation
of sanitation infrastructure, the rehabilitation of streets and
public open spaces, the conservation of individual buildings
and building elements of special architectural and cultural value,
the establishment of a girls school, the introduction of modern
farming techniques to farmers and of course, the conservation
of the Fort.
The new trades and occupations now supported
by tourism include retail commerce, hotels and restaurants, guides
and tour agents, and transportation of visitors in all-terrain
vehicles and mini-buses. There are also administrative government
jobs and tertiary sector activities. Agricultural land has become
vulnerable to the construction of buildings, as all new activities
require buildings and infrastructure.
THE PROJECT
The Building
The Baltit Fort, the prime historic
landmark of the Hunza, was clearly located at a vital control
point over the water supply from the Ultar water channel. This
Fort changed and grew over time in response to its growing importance.
As a result, the Fort was transformed several times, with the
addition of various towers and a second story.
Using archaeological techniques during
the survey and conservation of the Fort, more than 70 phases
of construction were identified. One of Baltit's earliest phases,
dated by Carbon 14 tests, was found to be more than 700 years
old.1 It became clear that the present building grew as a response
to local and external pressures. The original glacier moraine
pinnacle, much like that still to be seen to the north of the
Fort, was first settled by one or two single-story houses, one
with an attached defensive tower. This form of house was common
throughout the valley, and examples are still seen in the Indus
valley south of Gilgit. Attached to the houses would have been
animal pens an overall cluster configuration much like
that still used in the historic core of Karimabad village.
In the early years of this century, during
peaceful times, the Mir gentrified the whole top floor of the
vernacular Fort to transform it into a palace with many features
drawn from British colonial buildings of the Punjab. The first
floor was left much as it had been in the 19th century. The area
for women and the Mir's bedroom, on the second floor behind the
grand reception rooms, were also maintained in a traditional
arrangement. These constitute some of the finest rooms in the
Fort and have been left untouched. Other second floor rooms were
modified for the Mir's private use, with the installation of
fireplaces and western furniture, and the use of wallpapers,
curtains and cement renders. The remodeling also included the
introduction of a semi-round royal dais, mud-block walls, colored
glass windows, a Tibetan-style lantern, wood-planked and decorated
ceilings, and wall mounted fireplaces in many of the modernized
rooms. Two mosques on the roof were removed leaving one that
has since been fully reinstated. Finally, one major four-story
tower was demolished at the north end of the Fort, as witnessed
by a blocked doorway in the present north façade.
The fort was last fully occupied in the
1940s and the family now lives in a more modern residence nearby.
An American aid worker lived in a few rooms of the Fort in the
1960s.
Physical Description
The Baltit Fort was originally
a private residence that grew as an accretion of narrow houses
following the typology of local domestic architecture, with constricted
interior passages and low doorways. Each house had a main room,
the ha, seven meters square in which family life would
take place. One side was for men and the opposite for women.
The back was reserved for cooking and there was a special area
in front of the fire for guests. There was also an area set aside
for animals and storage of grain. Generally, the fireplace, for
cooking and heating, was in the center of the room directly below
a vent for smoke exhaust and for provision of a little natural
lighting. This hole in the roof structure was a device made of
a complex wooden frame arranged to give the room a central dome
inside and a drainage slope above. For both climatic (protection
against the cold and strong winds) and anti-seismic reasons,
the number of openings and their size was limited. At most a
typical house would have one entrance and skylight and an occasional
small window. Baltit Fort was simply just a complex arrangement
of many such structures. Only its size of 1,000 square meters
and its decorative details made it different from other housing.
The main west elevation is two and three
stories high with roof level cantilevered timber diases. The
east elevation is generally single story but the southwest-corner
tower is four stories high. There are 35 internal rooms connected
by a warren of low corridors on varying levels, reflecting the
various phases of the Fort's construction.
Life inside the Fort was organized according
to the well-ordered room arrangement, and new rooms were added
for new functions. On the ground floor, the oldest rooms such
as the queen's apartments, the storage rooms, prison and kitchen
reveal a traditional way of life. The additional rooms on the
first and second floors, of a larger size with better lighting
and more facilities, provided more comfortable living for the
royal family. These rooms were mostly used in summer. In winter
the inhabitants retired below to the darker but warmer rooms.
In the 19th century, the west façade was modified by the
addition of an outer layer to improve the external military appearance
of the fort and provide, within the wall structure, special guardrooms
for security around the only access door. At the beginning of
the 20th century, the building was modernized and its defensive
role modified with the addition of wooden verandahs, reception
areas and guestrooms, all constructed to take advantage of the
spectacular scenery.
Structures, Materials, Technology, Construction
and Current State
The main structural element consists
of a pegged timber frame. Along the wall face, inside and outside,
are longitudinal squared timber tie beams. Where the timber does
not span the required length, it is scarf jointed, designed to
resist tensile strains.
At corner points and where internal cross
walls form a "T" junction with the external wall, timber
cribbage work is found. Here, square timbers are built as columns
up the full height of the wall and are pegged together. The inside
of the timber frame is infilled with soil and small stone, loosely
placed or poured in as a stiff slurry from a place higher up
in the wall. In between the longitudinal timbers, both externally
and inside, the wall faces are constructed in coursed random
stone work or solid brickwork, these materials using a soil mortar.
The timber building technique is intimately related to seismic
issues. Its main advantage is in giving a wall the ability to
withstand tensional forces along the plane of the wall and also
across it. It is also an excellent system for allowing considerable
differential vertical movements to occur in materials normally
only able to resist compressional stresses.
There is a complex mixture of structural
performance. Each additional wall is not keyed into the pre-existing
ones so that they do not share structural support and can independently
move. This can be an advantage where there is a variable foundation
medium, but since the system was not designed for a long life
nor for simple repair, some walls had become structurally defective
and became excessively reliant on their adjacent wall for structural
support. They would have fallen down without this support.
Furthermore, most of the rooms were designed
as single story structures. Second and third story additions
had excessively surcharged the lower walls and foundations. This
was carried out without always considering the structural system
of the lower rooms. For example, the upper-level walls were misaligned
with regard to those below. While this helped generate the more
spacious rooms where important international guests could be
received and entertained, it also resulted in structural deformations.
Also, the outer defensive walls were in places very tall and
were built on the steeper slopes where slope stability was more
of a problem.
Roof structures were not integrated with
the structural system, thus their potential to act as a shear
plate to resist torsion motion during earthquakes was never realized.
Also, there was considerable decay of wooden roof beams and planking
and rush roof covering due to the penetration of rainwater.
Soil brick infill was used for some of
the later phases and was a replacement in the north and rear
elevations. The bricks were predominantly located at exposed
places and hence were extremely decayed. In many places the materials
had fallen out of the panels. Generally all soil mortars were
in a decayed state and often missing.
Surprisingly the timber of the main structural
frame was found to be in sound condition in both exposed and
covered positions. In general, the Fort was in a dilapidated
condition and it was imperative that the decay process be halted
and the building restored for posterity.
CONSERVATION PHILOSOPHY AND OBJECTIVES
The highest priority was to retain the
historic character and appearance of the Fort. Thus, the impressive
structure of the Fort before conservation began was considered
the end product of a series of changes which, even if less than
100 years old, was to be respected in the conservation of the
building. Through the rigorous application of the highest international
standards of conservation throughout all phases of the work,
the project was to serve as a demonstration of excellence throughout
Pakistan and the region. Also, of great importance in the project
was the training of local personnel in the principles and methods
of conservation to establish a pool of qualified professionals
capable of undertaking future restoration projects. Special research
was intended to stimulate the study and understanding of important
structures in the Northern Areas, and encourage scholarly exchange,
dialogue, and publication. (The research was conducted but there
has been very little follow up actually in the country.) The
wider range of expertise required in this conservation project
was to act as a stimulus and provide training opportunities in
a broad range of sciences, from geology to archaeology, from
engineering to timber construction, and from museum to public
and community administration.
CONSERVATION PROGRAM INTERVENTIONS
Re-use of the Fort responded to a variety
of concerns. The project needed to meet the constraints imposed
by architectural conservation, to enhance and promote the cultural
values of a living (and evolving) culture, to contribute to the
economic opportunities for the residents of the village, and
to generate sufficient income to sustain its operation and maintenance
costs. Accordingly, the main uses selected for the restored Fort
were those of a museum and active cultural center with associated
facilities. The Fort is expected to act as a focal point for
research on local traditions and as a center for exchange between
international institutions interested in the Northern Areas who
are in need of a base for their fieldwork. The architectural
features constitute the main focus of attention.
The program involved the complicated conversion
of a private residence into a public facility. This included
the installation of a new, suspended floor for the area to house
a public library. This suspended floor permits visitors to see
beneath it and inspect the archaeological features discovered
during the early engineering works. A kitchen was also created
and an emergency staircase inserted. Plumbing and lighting were
also introduced. Five old houses adjacent to the Fort were acquired
to provide space for ancillary facilities such as a ticket office,
storerooms, showrooms, workshop facilities, and a coffeehouse
with public toilet facilities.
Modern materials were used whenever interventions
could not be achieved to appropriate levels of safety with traditional
technology. Modern materials were determined necessary for the
tie ropes, soil-reinforcement and stabilization, and as wood
preservatives. Thus, "Parafil" tie ropes and "Geo-mesh"
soil-reinforcements were used. The new foundations are vertical
columns of cribbage timber and stone sunk to hard moraine, six
meters below ground level. None of these conservation works involved
alteration of the original structural system or its proven resistance
to earthquakes.
All modern insertions needed for the adaptive
re-use of the Fort were designed in such fashion as to permit,
if necessary, their removal or alteration in future, without
damage to the adjacent original fabric. Furthermore, when new
elements were required, the modern materials and techniques employed
are readily distinguishable, such as the metal grille floor,
or the emergency staircase.
Considerable research was devoted to improving
the Fort's roof structures, particularly to help prevent rainwater
penetration, as well as scuff and damage caused by the shoes
of visitors. A modern waterproof membrane was incorporated into
the roof system. More effective drainage gradients were also
created in the new coverings.
Stages or Schedule of Construction
The conservation of Baltit Fort
was planned in stages. To begin with, work was undertaken to
determine and then remedy the structural problems around the
foundations and load-bearing walls. This reinstatement then allowed
for conservation of the architectural fabric and finishes, followed
by the insertion of new elements required for the new uses and
safety of the existing structure. The architectural design of
the space and of the museum exhibits were done by Didier Lefort.
1980: Brief condition survey of the Fort
by Richard Hughes.
1985-89: Detailed survey and documentation of the Fort by Hughes
and Didier Lefort.
1990-91: Site works, including reconstruction of failed retaining
walls and the repair of stonemasonry walls supporting the approach
road.
1991: Protection of structure begins. Technical and Administrative
co-ordination established.
1992-96: Restoration of the Fort and re-use as a museum.
September 1996: Opening ceremony.
THE PLAYERS
The Aga Khan Trust for Culture (AKTC) engaged
the team of Richard Hughes and Didier Lefort in 1985 to develop
proposals that would save the Baltit Fort from further decay,
and to formulate an imaginative program for the full-scale conservation
of the complex. Richard Hughes is an English engineer who specializes
in seismic proof structures and soil buildings. Didier Lefort
is a French architect and designer, who was also working in North
Pakistan on health and educational projects. Early support for
the project was granted by the Royal Geographical Society as
a complement to its 1980 International Karakoram Expedition,
and significant additional funding for the early survey, documentary
research, and project formulation was provided by the United
Nations Development Program (Pakistan) in 1984.
From the mid-1980s the project was coordinated
by Hasan-Uddin Khan at the Secretariat of His Highness the Aga
Khan in France. Before implementing the conservation plans for
the Fort, an appropriate legal mechanism had to be put in place
to transfer Baltit Fort from private to public ownership. In
1989, the present Mir of Hunza donated the Fort, which his family
had owned for centuries, to the Baltit Heritage Trust (BHT) which
was established as a caretaker and operating institution for
the Fort. This donation to a public entity, in turn, enabled
the AKTC in Geneva to sponsor the restoration work.
The first person appointed on-site was
Sohail Akbar Khan, a young architect whose early role was to
see through the conservation programs established for the Fort.
Because heavy engineering was to be the focus for the first four
years of the site program, Andrew Cox, who was working with Arup
Associates in London, was engaged as resident structural engineer.
The site workers were all drawn from the local community. Supplementary
training for Sohail and a number of young architects and engineers
from the Northern Areas was obtained through conservation courses
in Europe during the less active winter months. The Aga Khan
Housing Board, with its proven building experience in these areas,
took on the responsibility of construction management. The Dawood
College of Architecture in Karachi sent students and professors
to work on the site and to monitor and evaluate student projects.
A manager and a curator/librarian were recruited in the summer
of 1996, during the last phase of the museum installation.
To augment the restoration of the Fort,
a Development Plan for Karimabad was drawn up. Arif Hasan and
Reza Ali, urban planners, were enlisted to develop and sustain
the physical environment around the fort and the relationship
of the Fort to the town. Later this aspect of the project was
taken over by the Aga Khan Trust in Geneva. This work did not
form part of the conservation budget.
Personnel Involved in the Project:
Project Technical Monitor Richard Hughes,
London, UK
Project Architect Didier LeFort, Paris, France
Site Architect Sohail Akbar Khan
Site Engineer Andrew Cox
Construction Coordinator Rehmat Ali
and Cost Estimator
Planners Arif Hasan and Reza Ali
Student Training Advisor Kausar Bashir Ahmed
Project Coordinators
(early phases) Hasan-Uddin Khan, Paris, France
(later phases) Stefano Bianca, Geneva, Switzerland
FINANCING
The cost of the restoration is estimated
at $2,000,000, which does not include the cost of bringing in
foreign consultants and experts. The cost of the materials and
labor alone amounted to $650,000.
AKTC made the Baltit Fort Restoration one
of the key projects of its Historic Cities Support Program, contributing
$800,000 to the project. A preliminary program for the re-use
of the restored Fort as a museum was established in consultation
with the BHT, which was also given responsibility to secure long-term
funding for the Fort's operation. AKTC spent approximately $1,500,000
on conservation and associated activities such as planning and
environmental improvement in the village of Karimabad. These
objectives were furthered and endorsed by the Getty Grant Program
($200,000), which provided additional funding for the conservation
of the Fort through the BHT in 1992. NORAD, the Norwegian bilateral
aid agency, financed important acquisitions for the future museum
collection in the Fort as well as environmental improvement projects
in the village.
Endnote
1. Tests on the structure were carried
out in London in the 1980s under the supervision of the engineer
Richard Hughes.
Bibliography
Baltit Heritage Trust (Publication for the opening of the Baltit Fort.)
September 1996.
Clark, John. Hunza: Lost Kingdom of
the Himalayas. Karachi: Indus Publications, 1980.
Davey, Peter. "Aga Khan in the Hindu
Kush." Architectural Review, vol. 200, no. 1198,
(Dec 1996): pp. 11, 13.
Davey, Peter. "Hunza Hope." Architectural
Review, vol. 201, no. 1200, (Feb 1997): pp. 67-73.
Historic Cities Support Programme: Karimabad
and Baltit Project Development.
Geneva: Aga Khan Trust For Culture, 1996.
Hughes, Richard and Lefort, Didier. "At
the Roof of the World: The Baltit Fort." Mimar vol.
20, (April-June 1986): pp. 10-19.
Keay, John. The Gilgit Game. Karachi:
Oxford University Press, 1990.
Khan, Hasan-Uddin. "Cultural Continuity
at the Roof of the World: The Baltit Fort." Herald
(Karachi: December 1996).
Khan, Masood A. "Catching a Passing
Moment: The Redeployment of Tradition." Traditional Dwellings
and Settlements Review vol. 7, no. 2, (Spring 1996): pp.
43-62.
Landecker, Heidi. "Pakistani Treasure."
Architecture vol. 86, no. 3, (March 1997): pp. 88-93.
Shaw, Isobel. Pakistan Handbook.
Hong Kong: The Guidebook Company Ltd., 1989.
Illustration Credits
All illustrations used here are credited
to Professor Hasan Khan's personal collection.
|
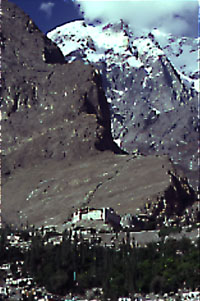
Image 1: View of the Baltit Fort.
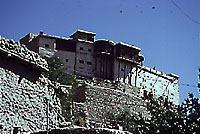
Image 2: Another view of the Baltit Fort
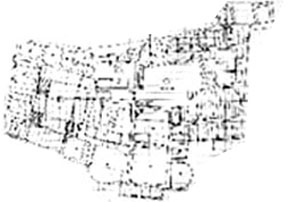
Image 3: Plan of the fort.
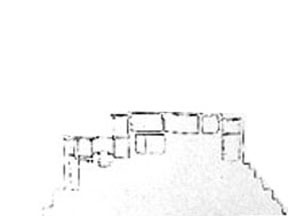
Image 4: Section through
the Baltit Fort

Image 5: Image showing details of construction.
|