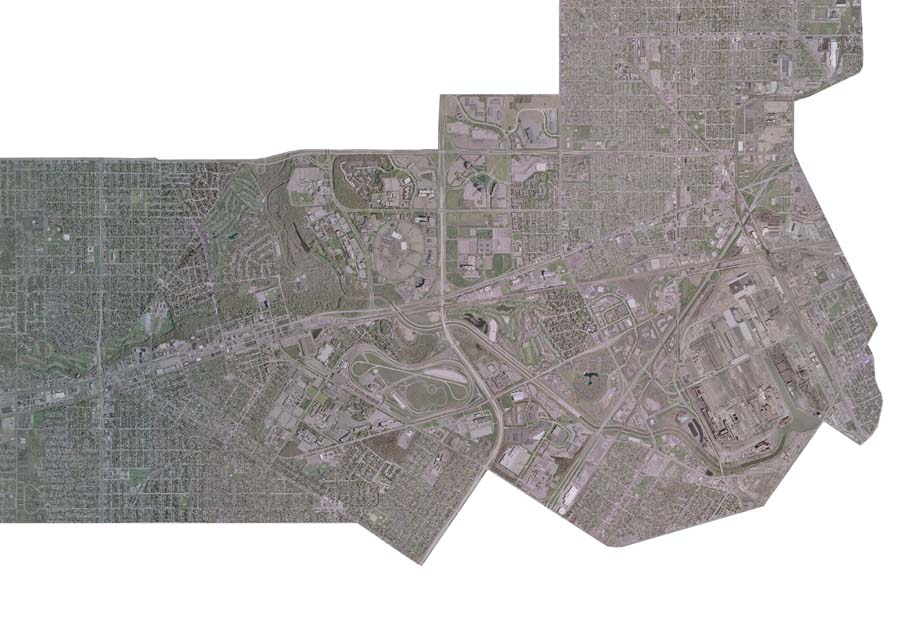The Fairlane office park is surrounded by certain unique circumstances due to its connection to the Ford Motor Company that have created its capacity and motivations to attempt more sustainable efforts. The projects implemented at Fairlane begin suggest new initiatives that might be emulated by other office parks throughout the country to improve relationships between office parks and local natural and social systems.
However, in spite of certain successes and innovations, the Fairlane development suffers from considerable limitations, and most of its efforts remain 'anecdotal' in their influence. Largely, Fairlane still operates under most of the normative and ecologically unresponsive systems that are typical of office park developments. The following is intended to identify Fairlane's shortcomings, likely opportunities for future improvements (taken from an interview with Dan Ballnik, Ford's Environmental Control Engineer), and the limits they face.
The Aerial Perspective: Seeing the Limits of the Project
An aerial photograph reveals that while there have been certain efforts to improve the workings of the office park, these have been more incidental than systematic. The aerial perspective shows the enormous proportion of paved parking lots that characterize the Fairlane properties. However, from the ground level, Fairlane appears much 'greener'. The Fairlane office park employs a landscaping technique that is typical to most office park developments, using the grass berm. The berm can be likened to a 'stage set' by creating a green visual shield from views of the parking lots that surround every buildings. Grass mounds surround every Fairlane parking lot, so that drivers only see the grassy slope rather than the sea of asphalt behind it. This allows the office park to appear more aesthetically pleasant while actually paving over large swathes of land. Parking lots are impervious surfaces that rapidly transmit storm water without retaining it or filtering sediment, so that all of the pollutants from cars in the parking lots are directly sent to the city's sewer systems, often resulting in overflows when the city uses a combined system. At Fairlane, the Rouge River runs through the entire development, catching all of the non-filtered stormwater that the parking lots emit.
Potential Future Improvements
In 1999, Ford Motor Company hired William McDonough + Partners as a sustainable design consultant to redevelop the historic Rouge Factory, built in Dearborn in 1918. The Factory was in danger of closing in the few years prior to redevelopment, but the local UAW urged Ford to keep the factory in Dearborn. The redevelopment is a $2 billion, 20 year effort to clean up the Rouge complex and modernize its production systems. Developments already set in place include the largest green roof system in the world, permeable parking lots, phytoremediation, and the addition of plant walls and light wells to manage the climate of the existing buildings.
The Rouge redevelopment can be an important precedent for the office park component of Ford at Fairlane. Both sites are in Dearborn, a few miles apart, and the same environmental teams that manage the Fairlane landscapes, including Daniel Ballnik, have been involved in the Rouge project, so there is an exchange of ideas moving between the two sites. According to Ballnik, the Rouge project is viewed as an experimental ground for what might be implemented at Fairlane in the future. The Fairlane properties could benefit significantly from some of the ideas implemented at the Rouge, such as the permeable parking lots, since Fairlane is so largely composed of parking, and the filtration swales that hold and cleanse water before it is transmitted to the River.
The project at the Rouge is much more radical in scope and more publicized than any of the efforts undertaken at Fairlane. It is much easier to generate public interest in the improvement of an old factory that is unanimously viewed as toxic and hazardous and therefore for Ford to see the benefit of undertaking such a project. The office park, however, does not fall under as much public scrutiny, and therefore Ford has less motivation to make improvements.
Limitations Fairlane Must Overcome
There are a number of reasons for the limits of Fairlane's success, both within the property's management by the Ford Motor Company and from outside sources, such as the city of Dearborn and local residents.
According to Dan Ballnik, there is currently a master plan in place for the Ford Headquarters sites that has not yet been implemented for several reasons. The plan includes the development of prairie landscapes, woodlands, and wetlands which would improve the biodiversity, habitat, and filtration capacity of the site. However, it was discovered that the initial groundwork for some of these ideas would come at a high economic cost, as the underground infrastructure surrounding the headquarters limits certain interventions in the ground. Furthermore, a prairie landscape is developed over a period of 3-5 years, during which the landscape will not appear very 'pleasant' to local residents and city officials who are accustomed to the manicured lawns associated with corporate landscapes. In fact, the city of Dearborn has very strict enforcements on 'weed' control, and as a result, the Grounds team at Fairlane has faced opposition from the city in creating landscapes that might be mistaken for weeds.
Currently, Ford's approach to these limitations has been to incrementally implement new projects in the landscape. They have recently planted a test acre of prairie on the Fairlane properties. This allows them to develop the financial resources over time that are needed for larger scale improvements, and to gradually integrate a new landscape aesthetic into public acceptance, hopefully paving the way for more in the future.
The Urban and Natural Context
Fairlane in Dearborn
Examples from Fairlane
Reasons Behind the Fairlane Projects
back
|


