Downtown Crossing
Introduction
I visited in the middle of the day, around 2 o’clock in the afternoon on a weekday, and was surprised to see the streets filled with so many different groups of people. There were people in suits and heels, clearly coming straight from their respective offices. Tourists leisurely wandered through the main streets of Washington and School, cameras at their beck and call so they could quickly take pictures of the numerous historic sites. Groups of shoppers scattered the sidewalks, vibrantly chatting while holding shopping bags in a variety of colors. Homeless men and women waited patiently outside of stores, hoping for the sympathetic pedestrian who would donate a couple of dollars. Pigeons and small birds circled and scavenged for leftover lunch pieces. The contrast between the shoppers who were focused on the commercial aspect of the area and the tourists who visited specifically for the historical references is something very unique about this downtown location—it can attract people with so many interests due to the numerous traces and layers.
Downtown Crossing, like most neighborhoods in Boston, embraces its historical significance with pride. Traditional buildings still stand in their original places, with their intricate detailing and grandiose style filling the viewer’s entire field of vision. Some buildings have remained historical sites, converted into museums to directly give the modern-day society a taste of the 18th century. But even the modern chain stores that have successfully occupied the majority of Washington Street still consciously fight to preserve the historic significance of the buildings that they inhabit, establishing this delicate balance between the layers of new and old.
Vertical Layers
While the old buildings still stand where they stood one hundred years ago, there is a very apparent trend of vertical remodeling as commercial stores take over the first and second floors. Just like the stratification of sedimentary rocks in archeology, where the vertical location of the rock is directly correlated with its age, the layering demonstrated in the buildings tells a fascinating story behind the history of these “rocks”. The upper floors of all the buildings look like they came right out of the 19th century, with their detailed engravings and worn coloring, while the lower floors have more recently acquired brightly colored awnings and ceiling-high glass storefronts. The black and white stripes of the DSW awnings line the second and third floors of the buildings on the corner of Washington and Bromfield. Directly below, the dark burgundy of Foot Locker and T-Mobile protrude over the sidewalks, as seen in Figure 1. Kitty corner, the cerulean blue of The Children’s Place storefront catches the eye of passersby. The Corner Food Court on Washington and Winter Street takes it one step further, decorating their mustard yellow overhang with neon lights to add to a more retro effect. The neon sign is also in high demand on the corner of Bromfield and Province, especially in the windows of pawnshops and antique stores. Some stores, on the other hand, try their best to stay in line with the more historical ambiance. The Diamond and Jewelry Building advertises their store with a more traditional black covering, with serif font on the street-facing side. And even though the newer and brighter colors are gradually filling the lower floors, the presence of the traditional buildings still seem to dominate the majority of the facades in Downtown Crossing.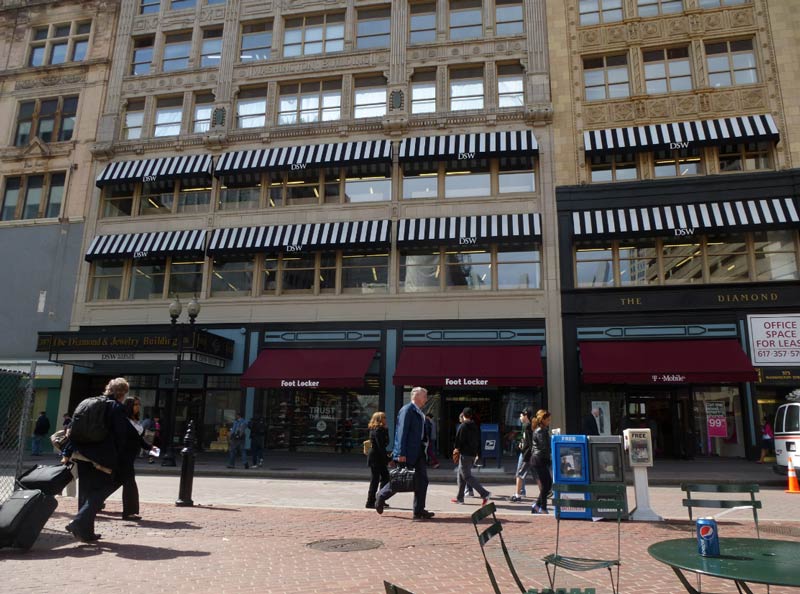 Figure 1: The corner of Washington and Bromfield, as seen from the seating pavilion across the street.
Figure 1: The corner of Washington and Bromfield, as seen from the seating pavilion across the street.
Traces
Back in the late 19th century and during the turn of the century, the Sanborn fire insurance maps indicate that plots of land were significantly smaller. (Sanborn) Split into several tiny shops and stores, they were individually owned and either used as carpenter shops or local printing stations. Visiting in the current-day, while the buildings are not as small as I would have imagined from the small plots depicted in the maps, the traces of these smaller plots can still be seen by mentally drawing vertical lines between the breaks in the windows. For example, looking again at Figure 1 the DSW canopies are split into three distinct slices. Each one ends at a slight break in the window, which could potentially indicate the separations between different ownerships earlier in the 19th century.
Interestingly, while the first floor matches up with the window breaks on some occasions, it does not always match exactly. The large window fronts on the first floor do not match the more private style of the rest of the building. These larger windows create a more welcoming environment for its commercial use, allowing more natural light inside while simultaneously opening up advertising space visible on the street level. Meanwhile, the Foot Locker and T-Mobile are nestled into a black façade made out of some kind of metal. Even though these are most likely new additions to the building, there are clear attempts to match the intricate detailing of the traditional style, through casting or some other similar technique. These efforts to follow the more traditional design can be seen as another marketing technique: the historical architecture maintains a healthy influx of tourists, which bring in a demand for shopping. Therefore, the newer façade tries its best to blend in with its surrounding historical building as an advertising tactic, both in the marketing aspect and the consumer appeal.
Walking down Washington Street, there is a vast range of building styles. While the ornate detailing still accompanies the majority of the building exteriors, the colors and the shapes used easily place them apart from each other. As an example of this phenomenon, on the short street of Bromfield there are at least five distinct buildings lining one side of the road. And from the indications on past maps, there were multiple stores within each of these. As the years have progressed, the number of individually owned small shops has significantly decreased and larger stores such as DSW have rose to the occasion. But instead of tearing down the historical building to expand sale space or choosing to remain confined to the space that each building offered, larger stores have opted to push through the physical restrictions presented by the older buildings. As seen in Figure 2 below, the DSW store has done exactly this. The fact that the building ends does not stop the store from expanding in the horizontal direction. Instead, the same floors in the next building are simply taken over by the black and white stripes.
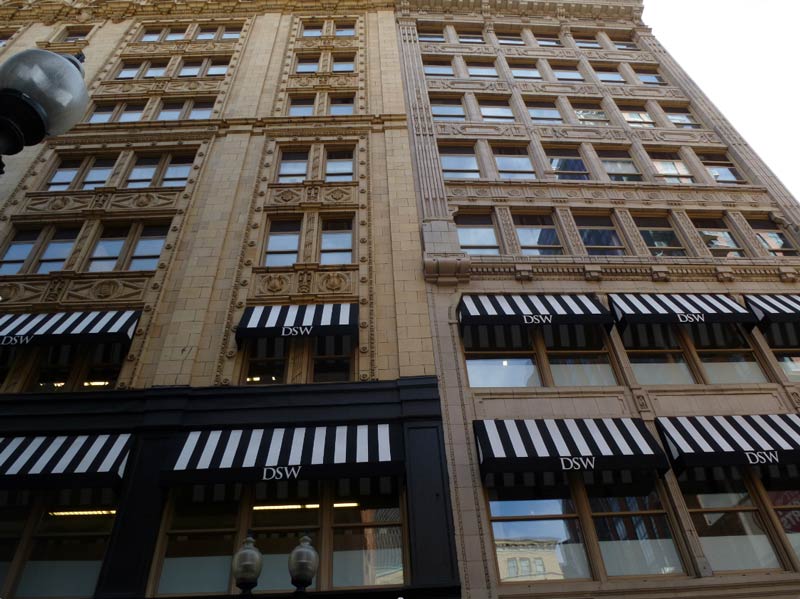 Figure 2:The DSW store, as seen from Bromfield Street, taking over the floors of multiple buildings.
Figure 2:The DSW store, as seen from Bromfield Street, taking over the floors of multiple buildings.
At an attempt to continue the unification across building intersections, just like DSW has done by their expansion across the two structures, the first floors on the corner of Washington and Bromfield have took to using a universal look. The turquoise and black borders all of the small first-floor storefronts on the bustling corner. Spreading across three different buildings, this subtle technique creates a sense of uniformity across what would normally be a jumble of different buildings, shown in Figure 3.
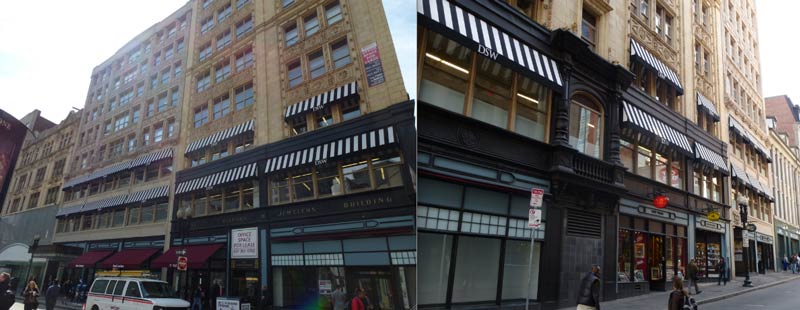 Figure 3: Two views of the corner of Washington and Bromfield
Figure 3: Two views of the corner of Washington and Bromfield
Other traces are literally spelled out for the public to see, such as the engravings on the sides of buildings. As shown in Figure 4, the old Boston Five Cents Savings Bank Building on the corner of Province and School Street still has its name written prominently above the second level of windows. This building, which is currently preparing for its grand opening as a Walgreens Pharmacy, still has an antique clock on display in the corner entrance, and replicas of old gas lamps lining the adjacent sidewalks. This serves as a constant reminder of the bank that resided in this exact location during the turn of the 20th century.
Referring back to Figure 1, the floor above the awnings spells out Washington Building. During the mid 18th century, when the downtown area was used for more political purposes, the current Washington Street went by the name of Marlborough Street. According to the Sanborn fire insurance maps of 1895 and 1909, even after the street took on the name of Washington sometime during the early 19th century, the building continued to go by the name Marlboro Building (Sanborn). And sometime between then and now, the building has once again changed names to match the name of the adjacent road. Despite the fact that I do not have enough maps to pinpoint the specific time that the name of the building changed or when the street name changed, it can be inferred that this change occurred sometime during the 20th century.
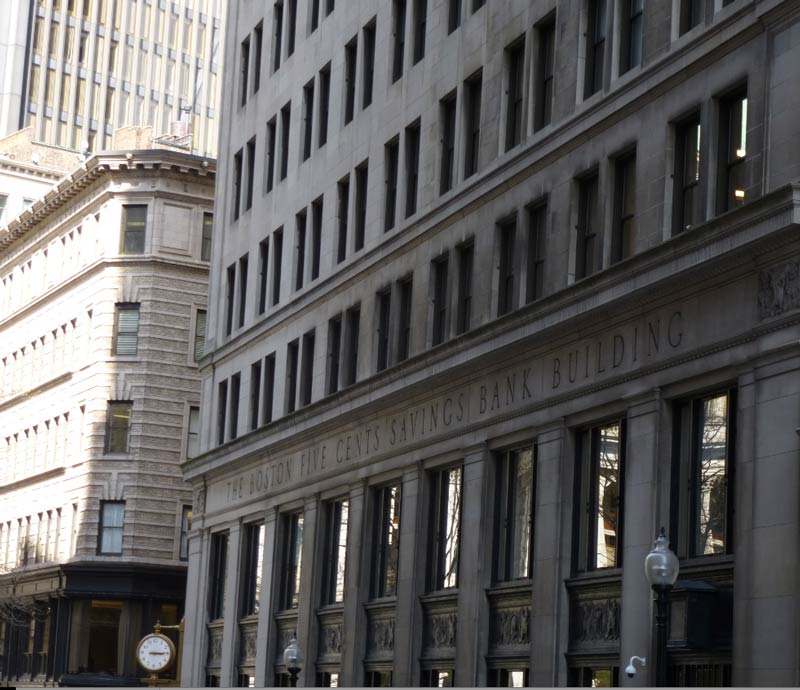 Figure 4:The Boston Five Cents Savings Bank Building, where the grand opening on Walgreens is coming soon.
Figure 4:The Boston Five Cents Savings Bank Building, where the grand opening on Walgreens is coming soon.
During the mid-1900’s, Victor Gruen and his company designed an urban renewal plan for the heart of Boston (Boston Redevelopment Authority). In these plans, there were large-scale retail shops to lure the suburban family into the city. To account for means of transportation, parking garages were to be constructed to take over almost an entire block, along the streets of Bromfield and Franklin. Filene’s and other retail stores joined forces to create an outdoor mall along Washington Street, and offices were moved into the upper floors. This overall theme of commercial focus has remained to this day, as Macy’s, TJ Maxx, CVS, and other well-known stores have set up shop. Interestingly, parking lots are still readily present in the area. Five massive floors above the TJ Maxx and Marshalls are completely occupied by parking structures, shown in Figure 5. However, as times have changed, these parking lots are no longer for shopping purposes, as the MBTA proves to be more efficient and a more popular mode of transportation. These parking structures still serve a purpose though, as residential buildings are slowly moving into the center of the city. Arch Street Towers and the 45 Province complex are just two examples of the rise of high-rise apartment buildings in the area.
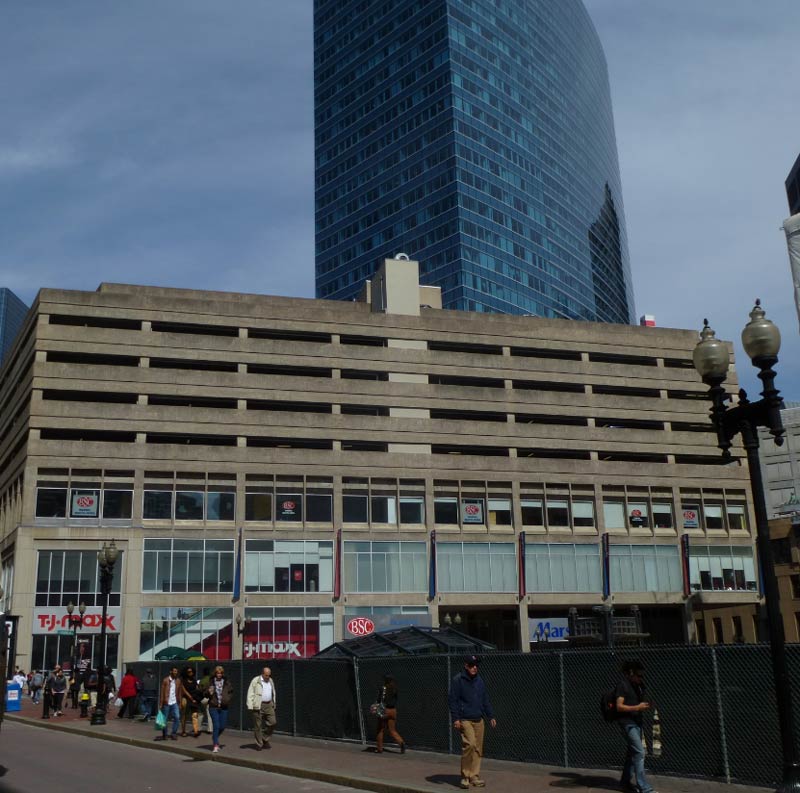 Figure 5: The massive parking structure above TJ Maxx and Marshalls.
Figure 5: The massive parking structure above TJ Maxx and Marshalls.
Finally, one of the diminishing yet still present traces located in the four-block area is the presence of Filene’s. What was once a flourishing department store during the early 20th century has recently become one of the many who filed for bankruptcy during the economic crisis and has completely disappeared from the shopping centers of the New England area. (Filene’s Basement) Its sister store, Filene’s Basement, has also been unsuccessful in the clothing industry, shutting down all of its stores in the area. Due to this financial demise the Filene’s department store in Downtown Crossing, one of the chain’s original branches, is currently in line to be torn down and will most likely be converted into another store.
Trends
As construction of new buildings gradually takes over the each block, newer modern buildings will continue permeating the line of traditional styles. Residential high-rises such as Arch Street Towers residence and the 45 Province apartment complex just two blocks away are beginning to clash with the more historic buildings. New shops will continue to fill the rare empty lots, such as the Filene’s building. Buildings might slowly get more and more occupied and start to fill up vertically. The picture in Figure 5 indicates that TJ Maxx takes up the length of the second floor on the corner of Washington and Franklin, and directly above it the Boston Sports Club fills up the third floor. DSW starts on the second floor and continues onto the third. It will not be long before other stores start leasing the floors directly above the Payless ShoeSource or the recent Walgreens Pharmacy. And of course, with new stores comes a surge of new colored awnings and heavy advertising. Windows in the upper floors of the historic buildings currently remain small and private, constructed more for office space and less so commercial. It will be interesting to see the correlation between the sizes of the windows as the commercial use of the building extends upwards. The use of glass has a very symbolic role in the development and trends of a city. Not only is it being used for commercial purposes such as storefronts, but also as the residential high rises go up it is hard not to notice the presence of glass walls and ceiling high windows in order to bring in the natural light. Simply by noting the change in the window sizing between the top floor of DSW and the beginning of more private spaces in Figure 1, it is easy to tell where the store ends and the office space begins.
Conclusion
Boston is an eclectic mix of old and new, with Downtown Crossing as a prime example. Right now, there is a steady balance between the two contrasting styles in the heart of the city but as the remodeling of new buildings and the emergence of skyscraping residential complexes start to tower over the more antique architecture, the hazy line distinguishing the historic and the modern will start to become more defined. Buildings will no longer be a mix of modern and historic. Instead, they will have to pick sides: minimalist modern or detailed antique. Historic monuments will get converted into museums and tourist hotspots, and residential and commercial buildings will be rebuilt with a more modern touch.
As the tourists wander with a purpose towards the historic monuments that guide books rave about—the Granary Burying Ground, the Old South Meeting House, the old City Hall—they tend to brush over the traces of what once used to be. The engravings on the Boston Five Cents Savings Bank Building do not catch their eye like the Old South Meeting House Museum does—I never would have noticed these subtle touches at the beginning of the semester. As Spirn says in her prologue, “people admired the tree and walked on; they had lost the language that gives tongue to its tale. Once a yellowwood stood. No more. And few knew why” (Spirn, 10). Just like the yellowwood, the traces left behind from over a century ago remain unnoticed by the general public, as they fail to see the historic significance and the beauty of such ancient artifacts.
As the development of the city continues, new trends will start to emerge. Monuments from the 17th century will continue to stand as a testament to the historical significance of the city as a whole, and to bring in the constant flow of tourists. But other than that, the surrounding buildings will slowly change, following the cultural shifts of the future.
Works Cited
Boston Redevelopment Authority. Central Business District Urban Renewal Area Massachusetts R-82. [map]. Scale not given. Victor Gruen Associates, 1967.
Boston, Massachusetts [map]. 1895. Scale not given. “Sanborn Fire Insurance Maps, 1867-1970--Boston”. Sanborn Maps. <http://sanborn.umi.com.libproxy.mit.edu/> (13 Mar 2013).
“Filene’s Basement—Where Bargains Were Born…Since 1909”. Filene’s Basement. 15 May 2013 http://www.filenesbasement.com/index.php.
Spirn, Anne Whiston. The Language of Landscape. Yale University Press, New Haven, 1998.
Non-cited images and edits to maps by author.