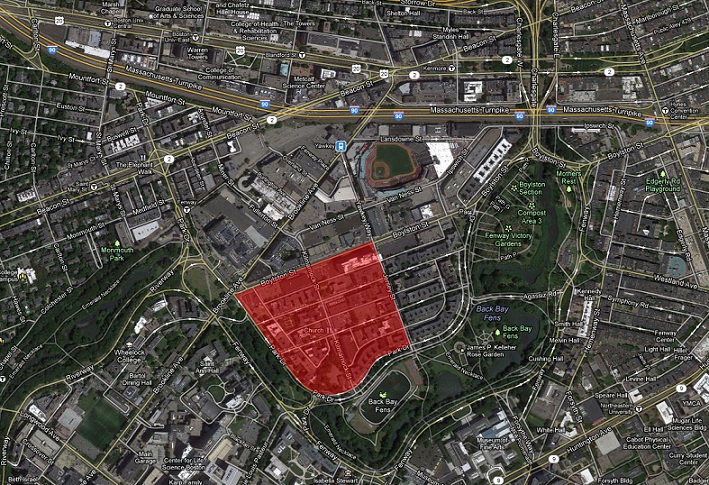 Bounded by Park Drive, Jersey Street, and Boylston Street
Bounded by Park Drive, Jersey Street, and Boylston Street
The region I have selected is in the West Fens. It is bounded on the north side by Boylston Street, on the east by Jersey Street, and on the South and West by Park Drive. These boundaries were selected because they give the area a good diversity of property uses which will lead to interesting features to study. This southwest boundary on Park Drive is a strip of the Back Bay Fens parkland which provides some isolation to the area by acting as a break. The eastern boundary, Jersey Street, includes some retail use such as small convenience stores, laundry facilities, and dining. Finally, the north boundary, Boylston Street, has some larger retail and industry. There is a Shaw’s as well as a high-rise building on this street.
There are a number of interesting features inside the boundaries. The primary land use by area is domestic living, almost entirely in the form of multi-story apartments. While walking through the area, I observed a very wide variation in the quality of the apartments (as assessed by visual appearance of the exterior). What appeared to be the highest quality apartments were all located along the perimeter facing the parkland on Park Drive. One of these apartments was named The Park View Apartment. I would guess this is because it is desirable to have a view of nature rather than city, so land owners are able to find more wealthy tenants along that strip. There was also some of the oldest architecture in appearance along this street, which may indicate that this is some of the oldest residences in this portion of the city. As discussed in Clay’s writing, breaks frequently have significant impact on land development over time.
Apartments along Park Drive
I noticed a number of clues as to the history of the interior part of this selection of land. Given the observations I have made so far, I would guess this land was once significantly focused on industrial and manufacturing purposes. One of these clues is the two parking garages on Queensberry and Peterborough Streets. The structures both have a distinct appearance of being old warehouse buildings that were converted into garages, as the architecture does not match that of a typical parking structure.
 Parking garage on Peterborough Street
Parking garage on Peterborough Street
Bridges between apartment windows
There are also signs of buildings being repurposed on Jersey Street, as seen in the following photo. This building is now a set of small retail establishments. I will need to do research into the history of the area to figure out exactly what the previous use of the building was. Perhaps it was also used for more industrial purposes.
Two views of the same building
The final observation I will discuss is that of how the economy of this land has been shaped by the surrounding city. This land is near the Red Sox stadium, which led to parking facilities which are likely majorly sustained by the income from offering parking for baseball games. I imagine further signs of the local sports economy impacting this area will be found as I do more observations in the area.
Red Sox parking pricing
Works Cited
Clay, Grady. Close-Up: How to Read the American City. The University of Chicago Press: Chicago, IL. 1980: pp. 11-16, 38-65.