
The North End is full of traces of its history of immigration and poverty but also of its cultural affinity to Italy. Traces of tenement housing manifest themselves in urban features (such as curious building design or cleared buildings for public space) and depict a trend towards the rethinking and renovation of high density housing into either higher class flats or single family dwellings; on the other hand, traces of the Italians evidence the enduring Italian presence and communal European identity.
Much of the North End’s more recent history was defined by immigration and the associated lowering of the socio-economic situation that this process brings. As seen in my previous assignment, the end of the 1800s and the early 1900s brought a flood of Europeans that changed not only the cultural landscape but also the urban landscape of the site: what were previously single family dwellings turned to flats and tenements and makeshift high density housing was thrown up in any space available. The resulting layout of the city is one I have not seen elsewhere: while the streets define the greater blocks and are lined with long standing brick buildings, open atriums exist within each block, facing inwards and collecting little sun, but doubling the block’s living capacity. As Bromley maps show (see Assignment 3), much of this urban layout was preserved once buildings were rebuilt in brick (many of the original flats and tenement housings were originally thrown up as wooden structures). As a result, every block on my site is pocketed with central voids and remnants of the tenement era; the North End is bristling with traces of the immigration that once flowed so abundantly through its streets.
There is still evidence of high density housing being inhabited by a population of lower socio-economic class than what is perhaps considered average in the city of Boston. Casting one’s eye down the alleys along Henchman Street gives sight to grungy walls fitted with small windows overlooking shattered concrete floors. Windows have been bricked over and replaced with even smaller windows; it seems that here cheap flat housing still serves its original purpose.
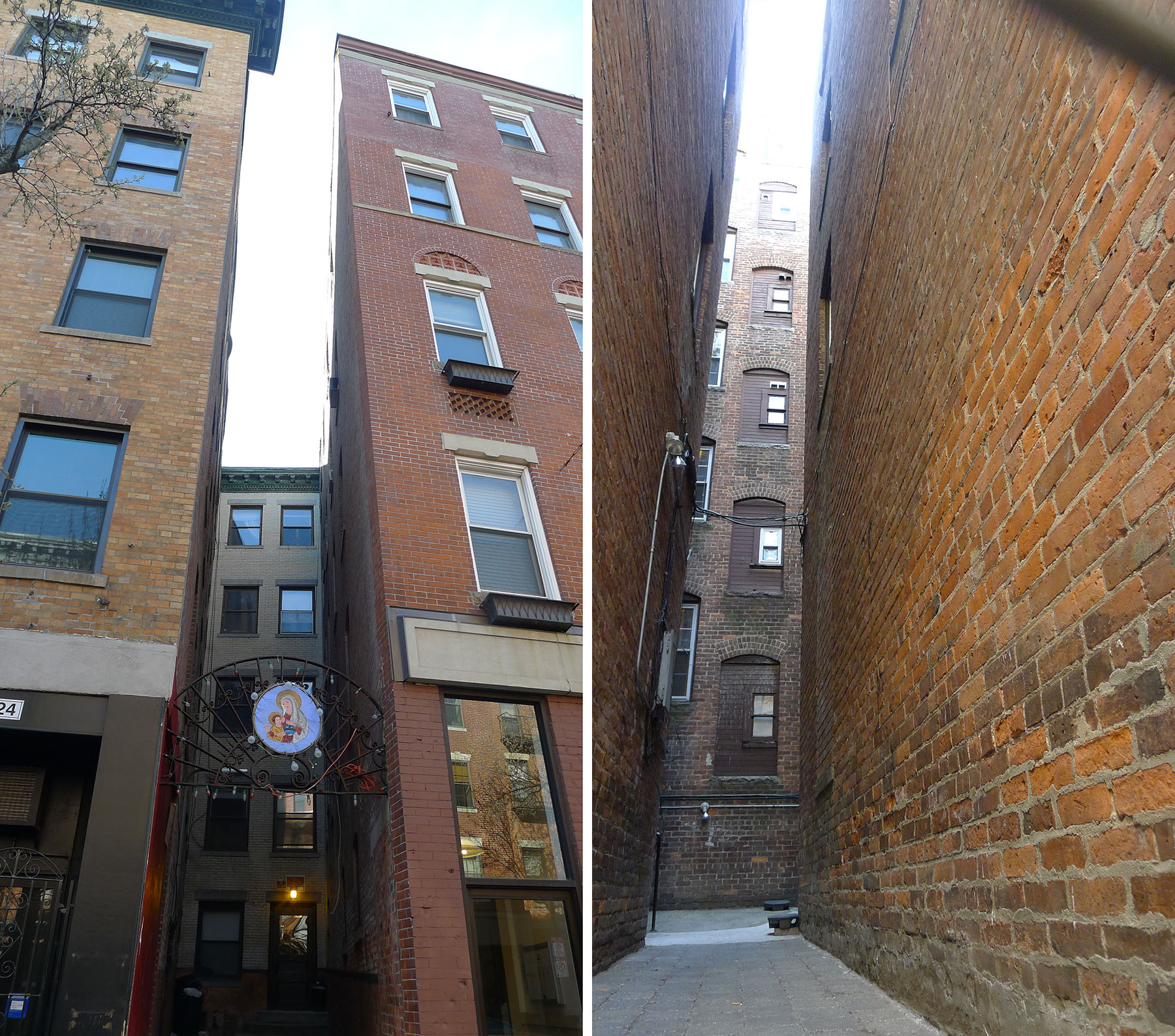
a) Hanover Street: This alley had a rusted gate top emblazoned with a religious image. The rest of the alley and the building itself was rather grungy.
b)Henchman Street: This alley was fenced off with a rusted and broken chain link gate (the photo was taken through a link). Note the tiny windows inset into the boarded up windows.
In other areas where buildings have been torn down, the sides of tenement buildings that barely ever saw sunlight now bask in it. The tenement design of the North End was intended for tight spaces between other buildings; the opening of these structural forms to the street reveals vestiges of a time past and creates most interesting facades.
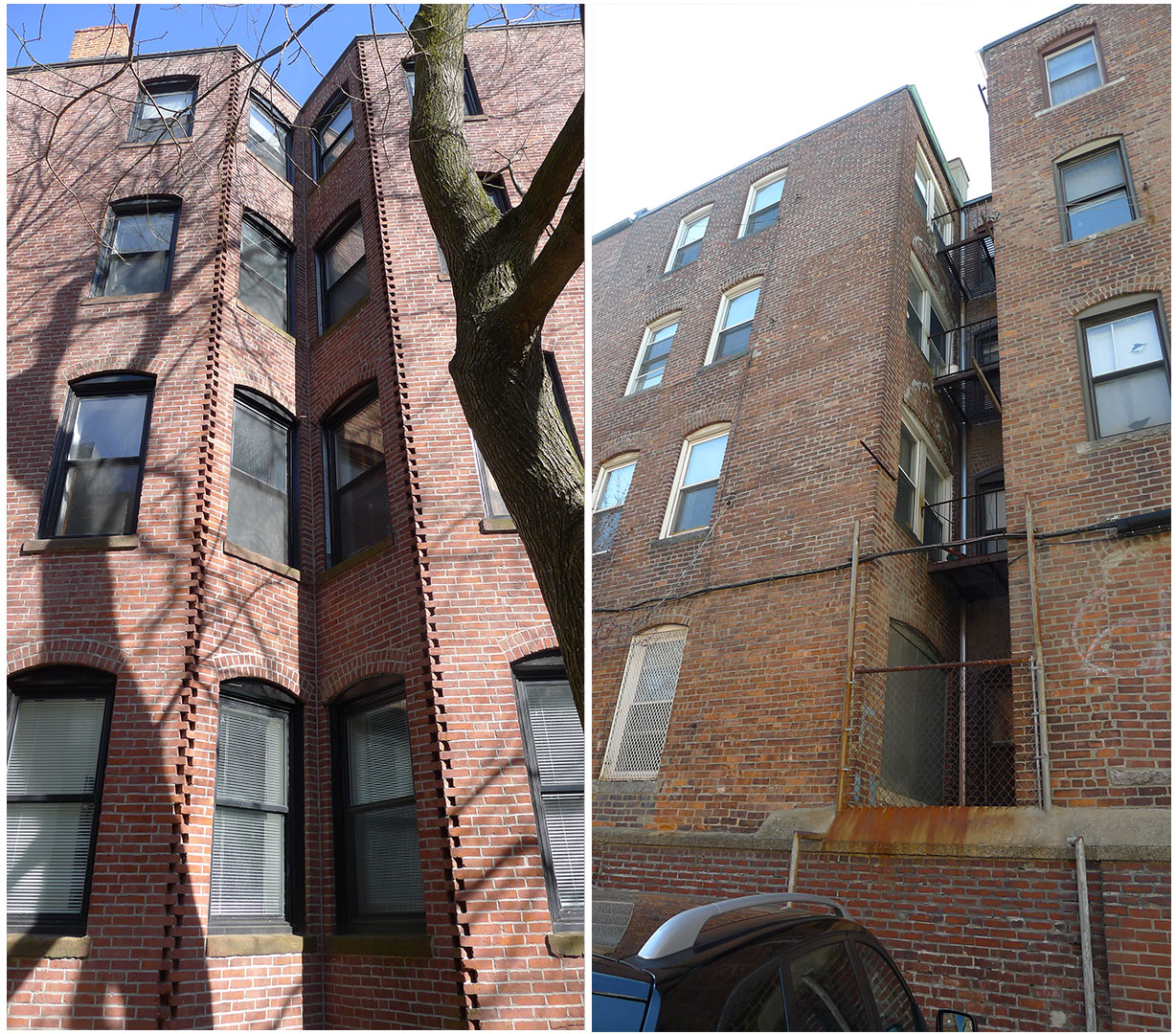
While traces of the North End’s poverty still visible (and at times more so than before), there is, however, a trend of reutilization and renovation. Many of the alleys that previously led to wooden shanties (Appendix 1) and poorly lit sanitation now open up to courtyards that entrance new homes. Within these courtyards (which themselves are vestiges of a time past) there are further traces of the poor conditions in which tenement inhabitants lived.
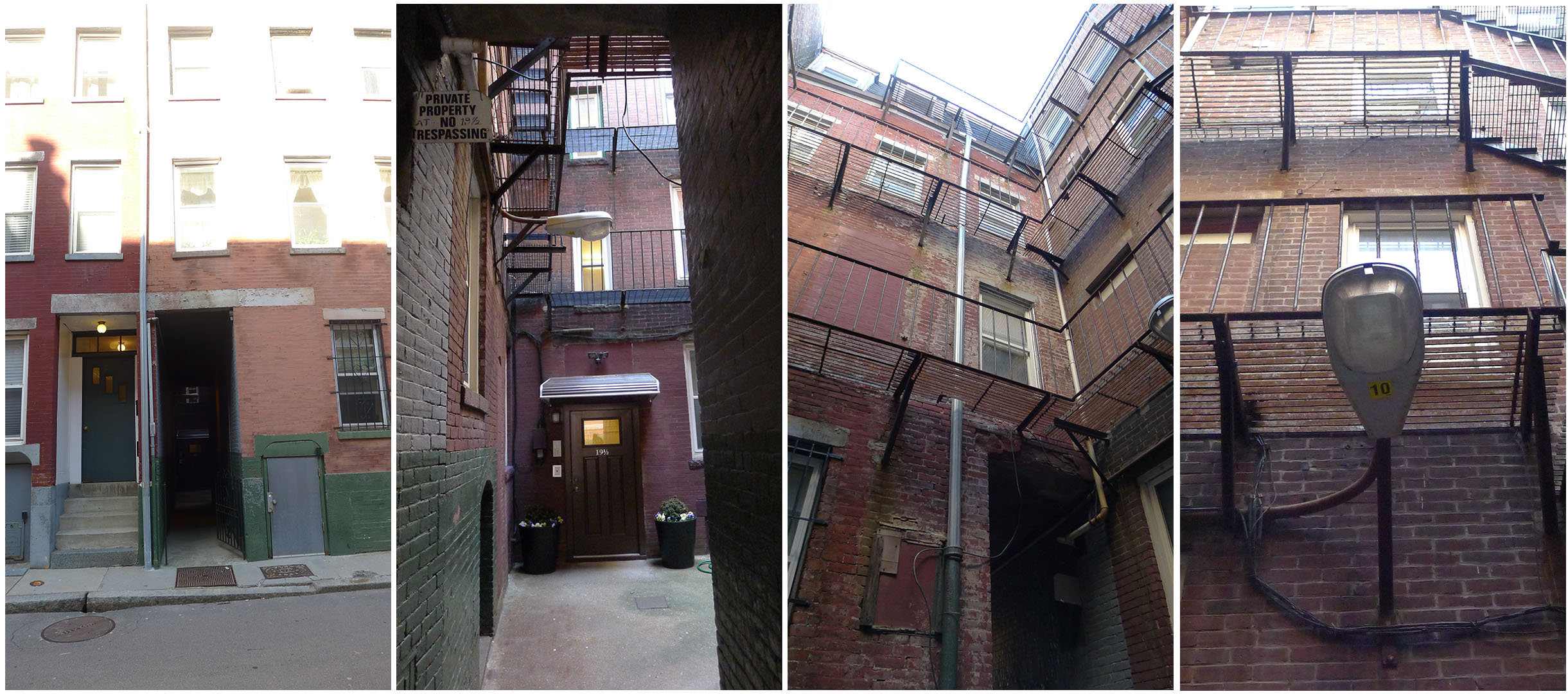
b) The entrance to the lot of flats that look out onto the courtyard. Note the homey potted plant and varnished wooden door; these would have been foreign objects in tenements of old.
c) Looking up in the courtyard. The fire escapes spiral through all stories. Notice the rough brickwork; the exposed mortar suggests that perhaps another structure within this courtyard has been removed. Also note the bricked up windows, one completely on the left and another only half blocked on the right. d) A modern street lamp lights up the courtyard.
Another sign of the trend of refurbishment can be seen along the pavement. Sub-ground floors were likely inhabited by the poorest residents, warranting only half a window to the surface. These, however, have largely been boarded up: a testament to the trend of renovation on the site. Almost every street is lined with blocked windows that once looked out onto the hundreds of feet that walk the city.
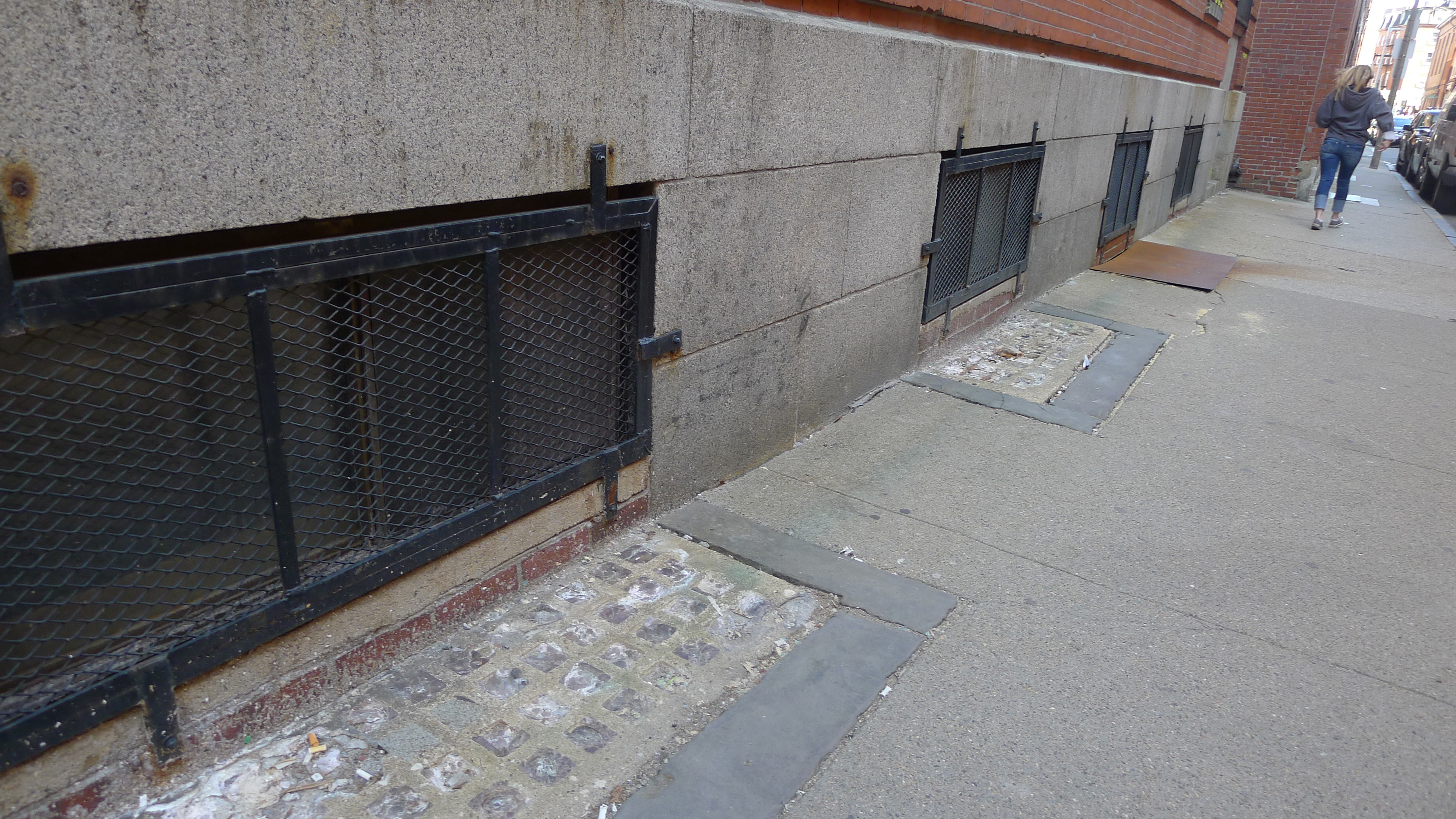
These boarded up windows are accompanied by low standing locked wooden doors. I first speculated that these were the depressed entrances to the lower levels to which the windows belong; however, I noticed that the pavement was at times flat even in front of the doors. What is this a trace of? The Irish and their dwarfed leprechauns? Perhaps it is a trace of the extent of the difficulties with which the immigrants lived; perhaps families lived in such cramped quarters such that their ceilings were lowered and their doors followed.
The boarding up of these flat basements proved to be only some of the mildest examples of the trend of refurbishment that is taking place in the North End. While there is still evidence of lower socio-economic housing, much of the tenement courtyards and alleys have been converted into more expensive dwellings. Curiously, elements of the precious age have been maintained (or recreated) in an attempt to grasp at the European feel that has defined the North End.
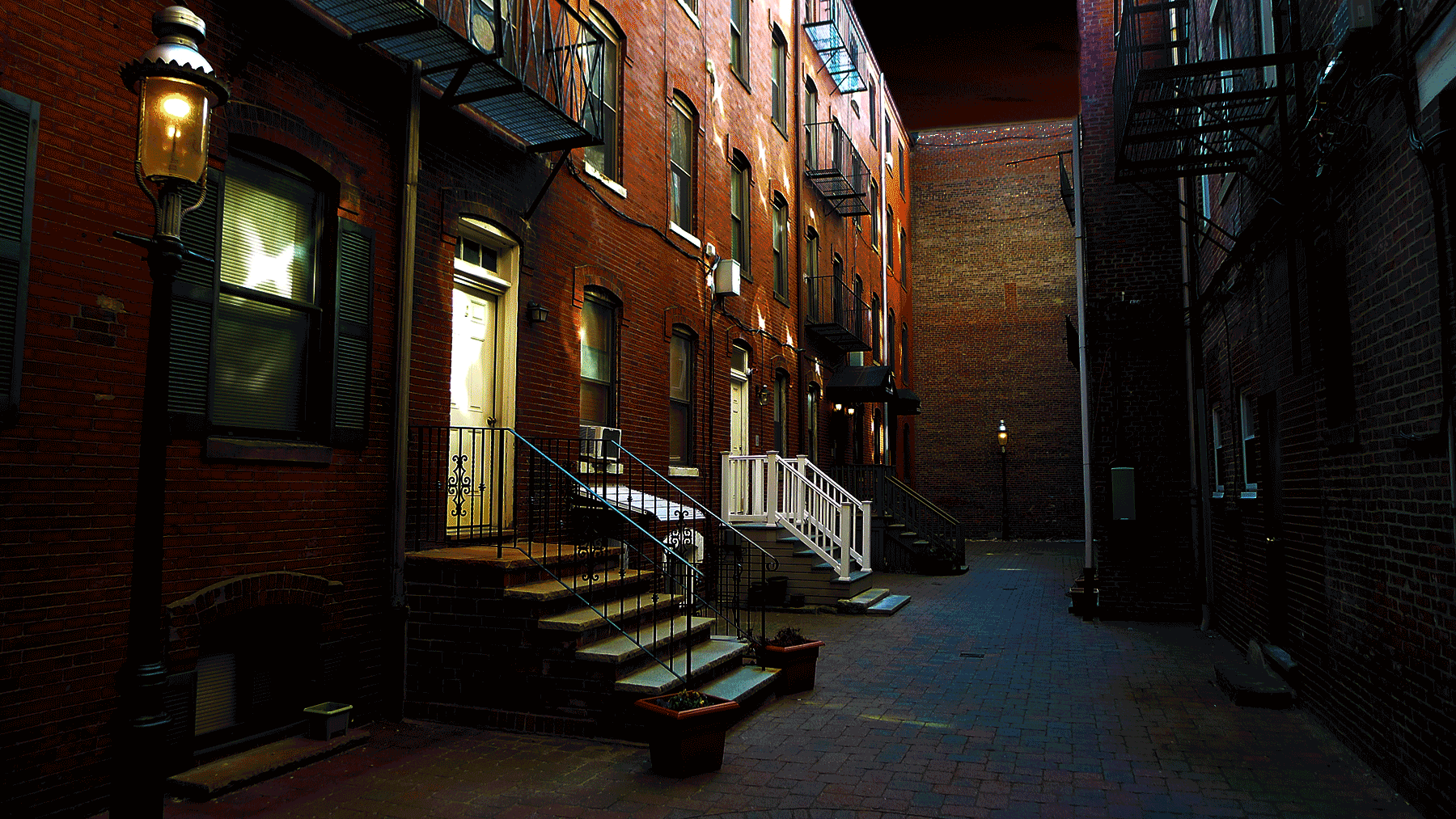
We even see the reemergence of the single family dwelling! The extent to which these have been renovated was seen best in “Belgravia Place”: a tenement alley that has been christened a regal sounding name. The house in question is deep in the centre of the block of Henchman, Charter, Hanover and Commercial Streets. As such, we see an example of the culmination of the transformative processes that are shaping the North End today: the plot of land that was in the late 1800’s most undesirable has been redeveloped into a shapely family home.
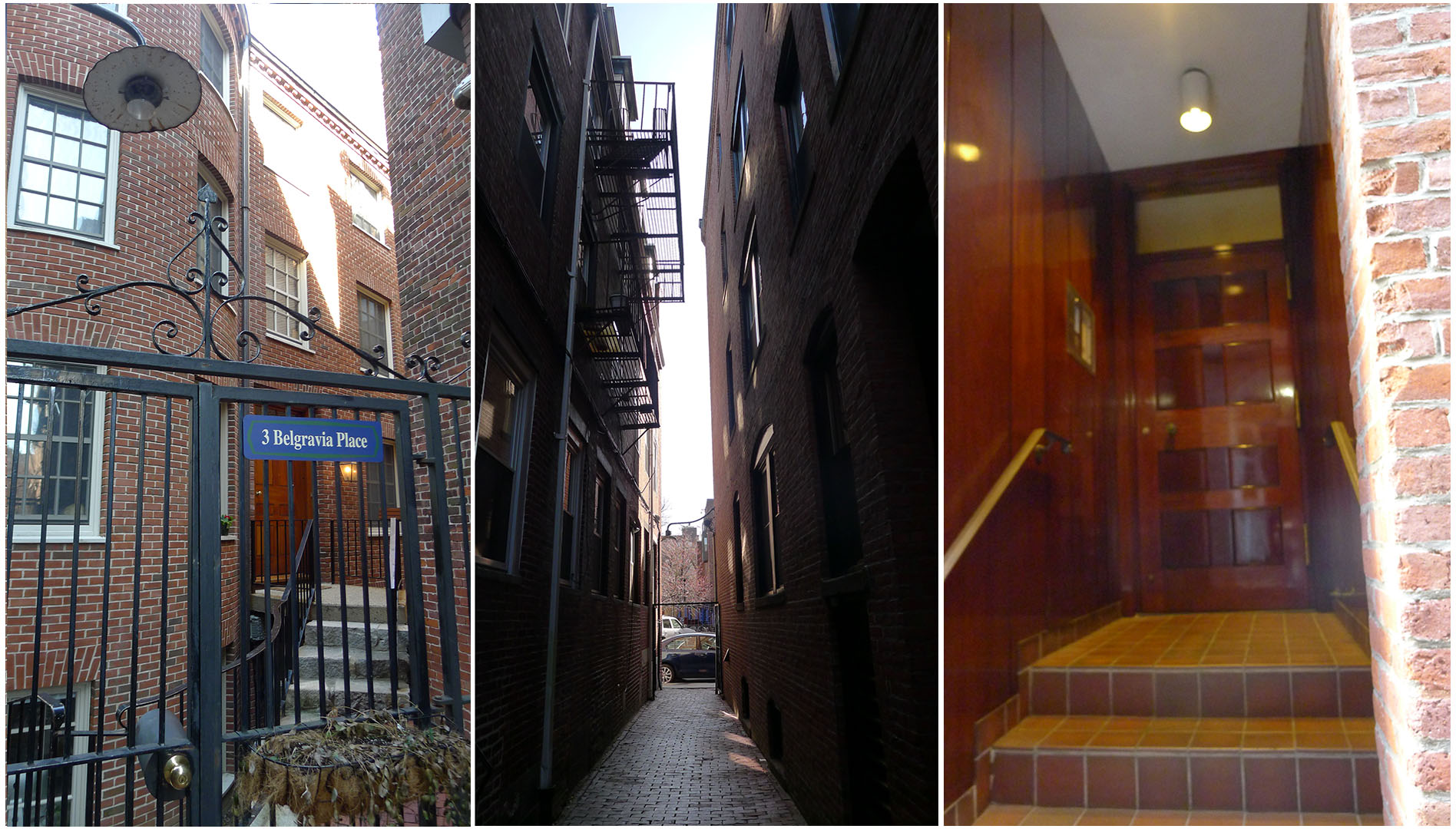
While there are not a great number of such households, the existence even of a few is an assuring indicator of the trend of renovation and the increase in average socio-economic status of the North End’s resident population. As we can see from the above examples, the trend is still very much in progress, and there still exists disparities between areas which the trend has affected and those that it has not. For me, the changes that have occurred are most poignant in areas that show this disparity. A good example of this is in Charter Street Park. The park itself once used to be a group of single family dwellings; these were torn down around 1919 during the transition of the North End to flats (see Assignment 3) to make room for the public recreational space. The traces of these buildings are still garishly visible on the southern side of the park. However, the northern side has been completely renovated; what was at previously a block of flats built in the early 1900s has been redeveloped into a much more modern and expensive set of buildings. It is interesting that such redevelopment has only occurred on one side of the park; perhaps this stark juxtaposition will gradually be blunted as the trend of renovation washes over the entire block.
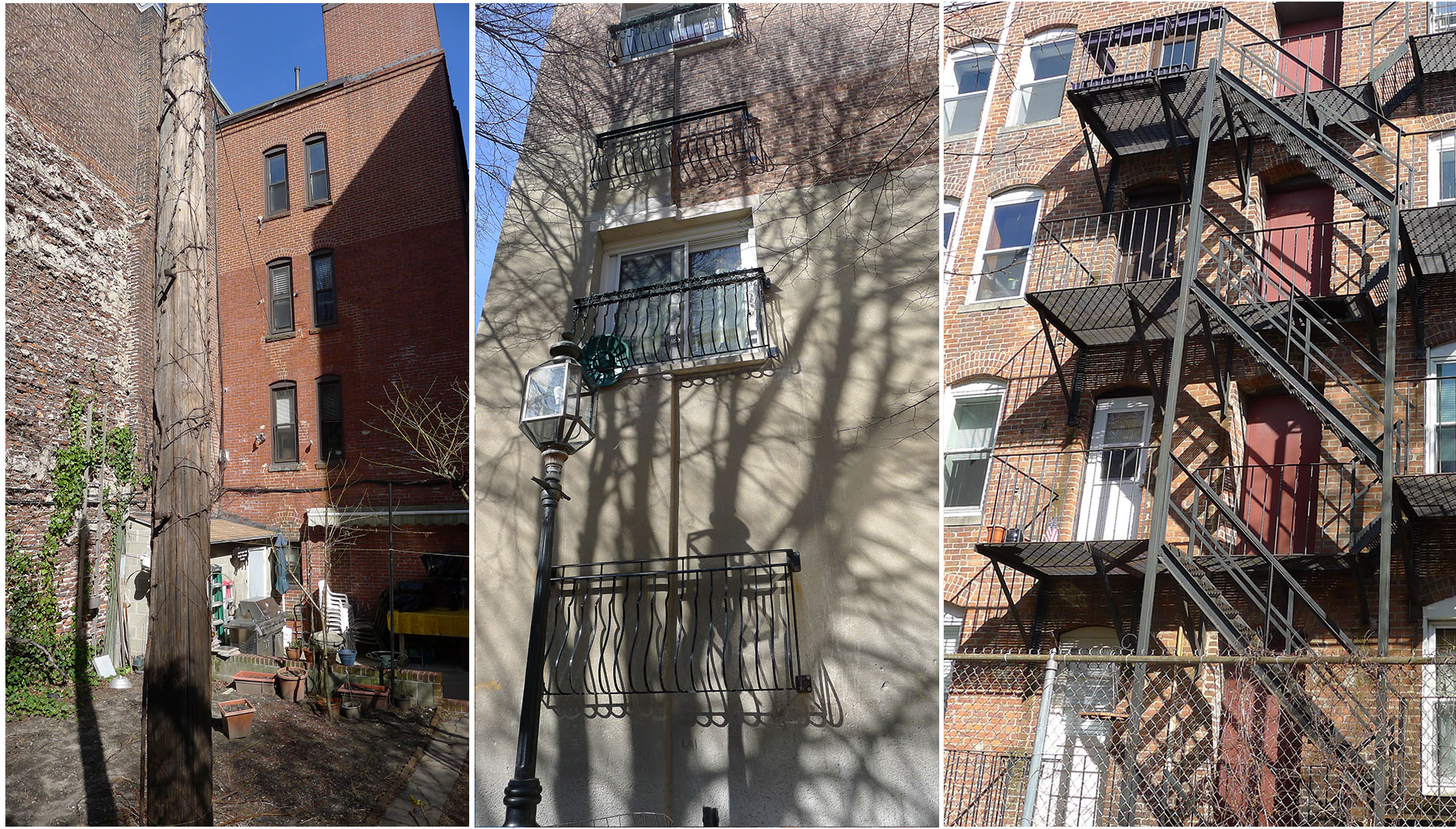
b)Here the outline of an old building has been covered in fresh concrete, though the difference in mortar color still tells the old urban story. Interestingly, purely decorative railings have been added in an attempt to hide this fact.
c)Largely what is seen on the southern side of the park; dated fire escapes with redundant doors (the central doors appear to be welded shut).
Thus we see that the gradual nature of the renovation trend forms layers throughout the site. While Charter Street Park is an example of modern renovation juxtaposed with much older buildings, street sides in the North End show traces of renovation and building that has been occurring in stages over the last two centuries. The resulting layers are most noticeable in an observation of urban ornament. Building material (judged generally by the colour of brick) is not always indicative of the time period, but it appears that the flair of the ornamentation is: building seem to exhibit plainer window fittings and roof trims the later they were built. Though they are not particularly common in the North End nor do they seem artifacts of the aforementioned trends, there are some cases in which the buildings are so wildly different in style that one does not have to look for details; the entire style of architecture can differ between buildings even while they share a wall.
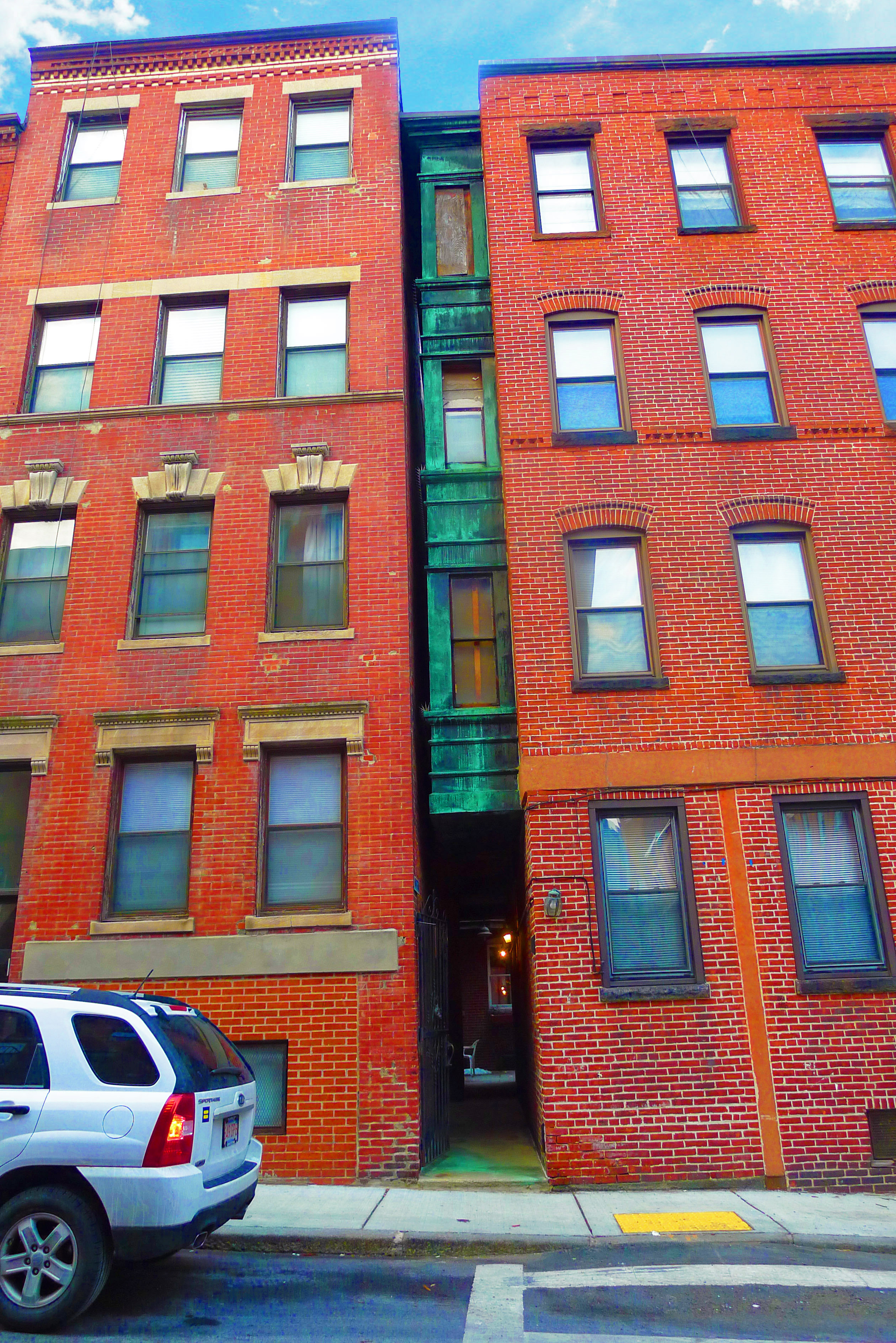
Old maps show that most the streets were lined with stores in the early 1900s. While this is certainly still the case on Hanover Street, there are only traces of this layout on others. Many of the old facades remain intact only from the second floor up: the ground floors of these buildings sport simple brick walls with a nonassuming door and the occasional small window. I did not understand this phenomenon until I looked back at my maps: these were all storefronts whose displays have been bricked over and converted into either ground floor households or to lobby entrances to the flats above them. This style of conversion creates an interesting urban aesthetic. I speculate that the conversions were an attempt to centralize the marketplace of the North End along Hanover and Salem Street; by pushing the majority of stores and food shops into one or two streets it also focuses the tourist activity, leaving the residential areas in relative peace. As such, almost all the tourist attractions as listed by tour guides are on or directly accessible from Hanover Street (including the pastry shops, comedy centre and the historical church and Mall).
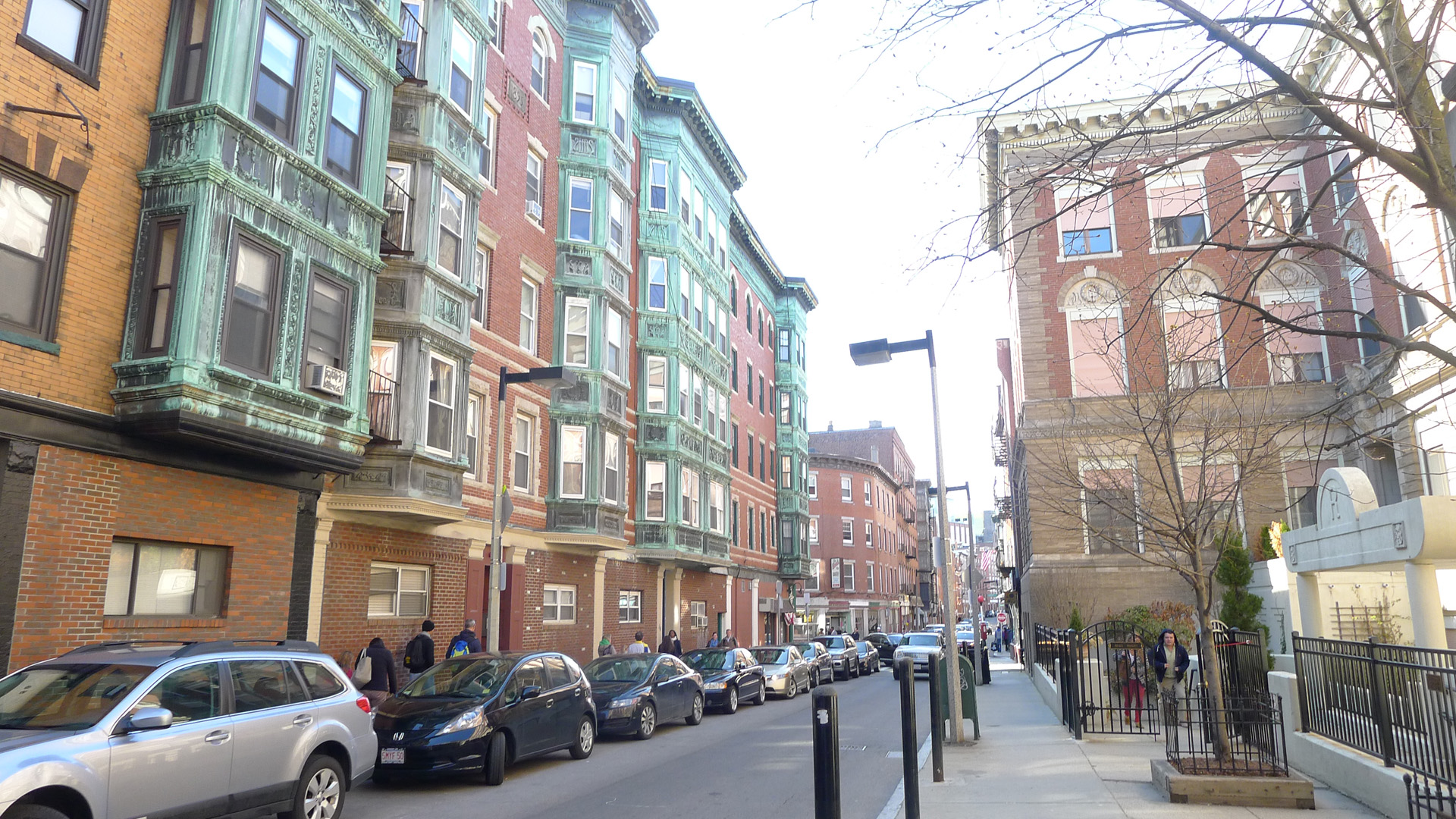
2: The entire row of ground floor properties have been converted here on North Bennett Street. Notice the lack of ornamental facade, the cross pieces between 1st and 2nd floot (used to support pillars between glass panes) and the single windows. All these holdings used to be stores as confirmed by Sanborn Maps (see Assignment 3).

Many stores (particularly culinary institutions) have Italian names. Interestingly, in contrast to fully Italian institutions which have completely Italian names and signage (such as the Patronato INCA or the Maria SS della Cava Church), some of the stores have been ‘Americanised’. ‘Caffe Lil Italy’ takes only one Italian word, contracts an English one and finishes on a proper noun; Cantina Italiana’s neon sign is bottomed by the word ‘restaurant’ (while cantina in Italian means cellar). This thus appears to evidence the trend of using the Italian heritage of the North End as a means to attain business. It is certainly not a bad thing or in any way exploitation; it is simply the nature of tourism and the result of an understanding of faux cultural experiences that many Americans see as enlightening.
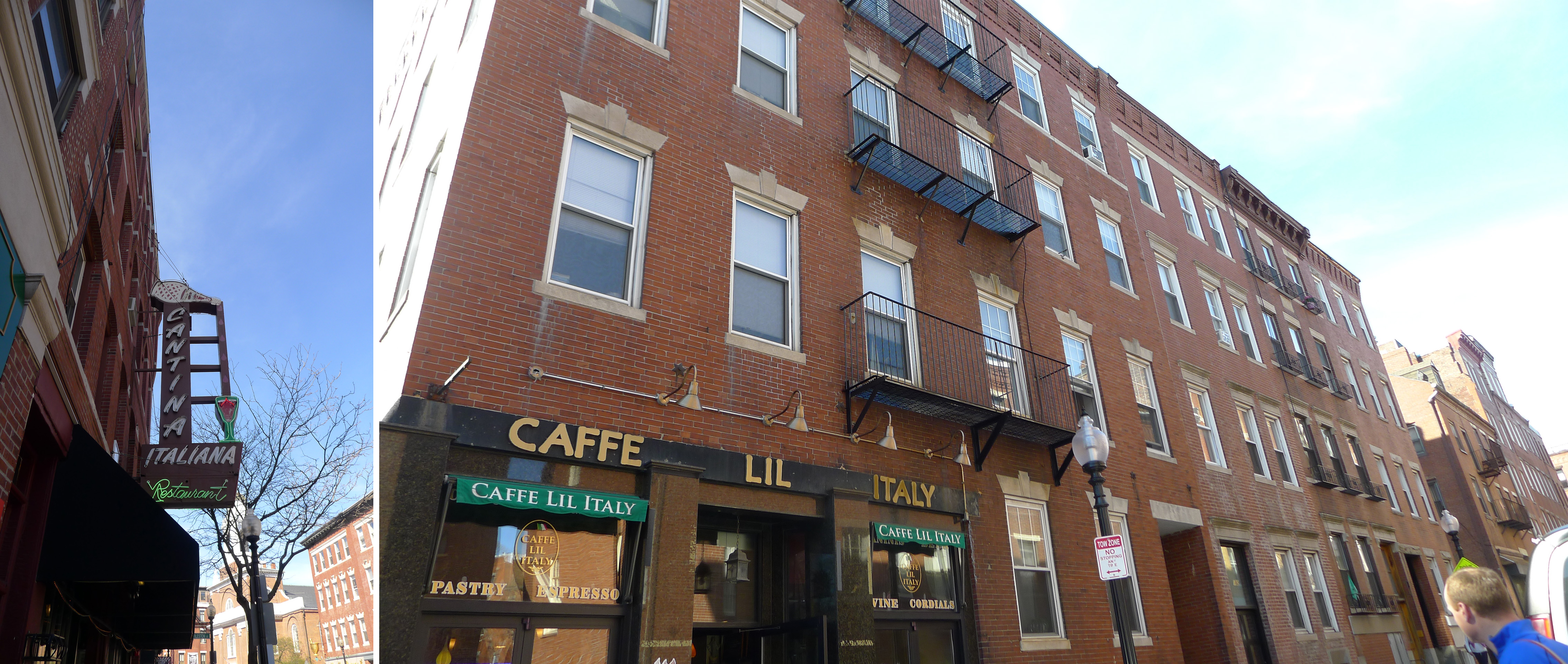
Despite these instances of perhaps disingenuous Italian heritage (a similar store was run by Asians), the North End is still full of genuine traces of the large Italian presence through the twentieth century. Murals in schools have Italian titles, playgrounds are named after Italian-American soldiers and buildings house Italian union headquarters. Some of these institutions were founded by the first Italians in the North End: la Società di San Giuseppe was founded in 1915. For a cultural community institution to have survived and serve the same function for such a long time is testament to both the size and strength of the Italian population. Of course, the ‘americanisation’ discussed previously is inevitable, but it is nonetheless heartwarming to see traces of the Italian community that truly belongs to Little Italy, not America.
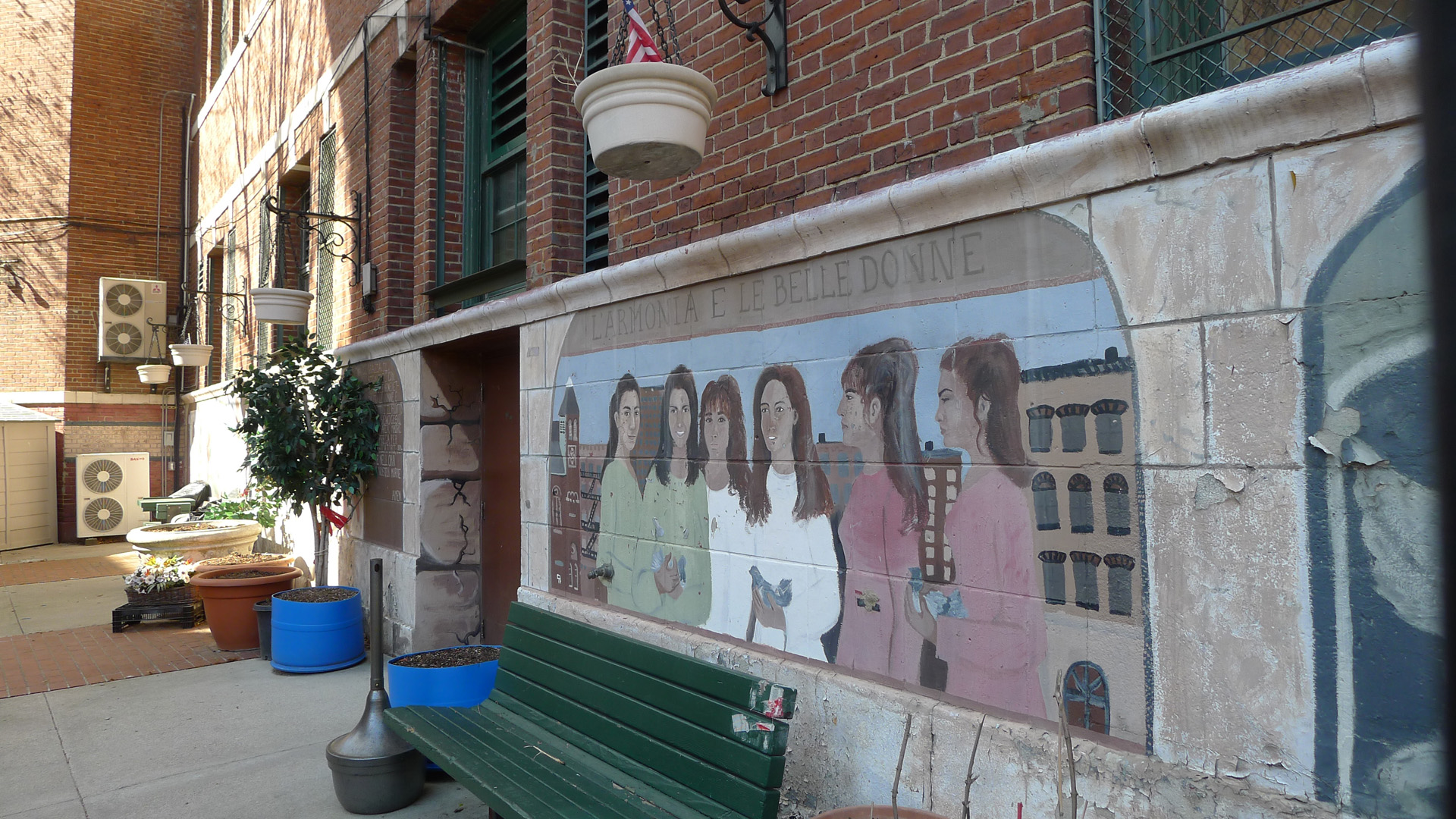 A mural in the the Christopher Columbus High School reads:
A mural in the the Christopher Columbus High School reads: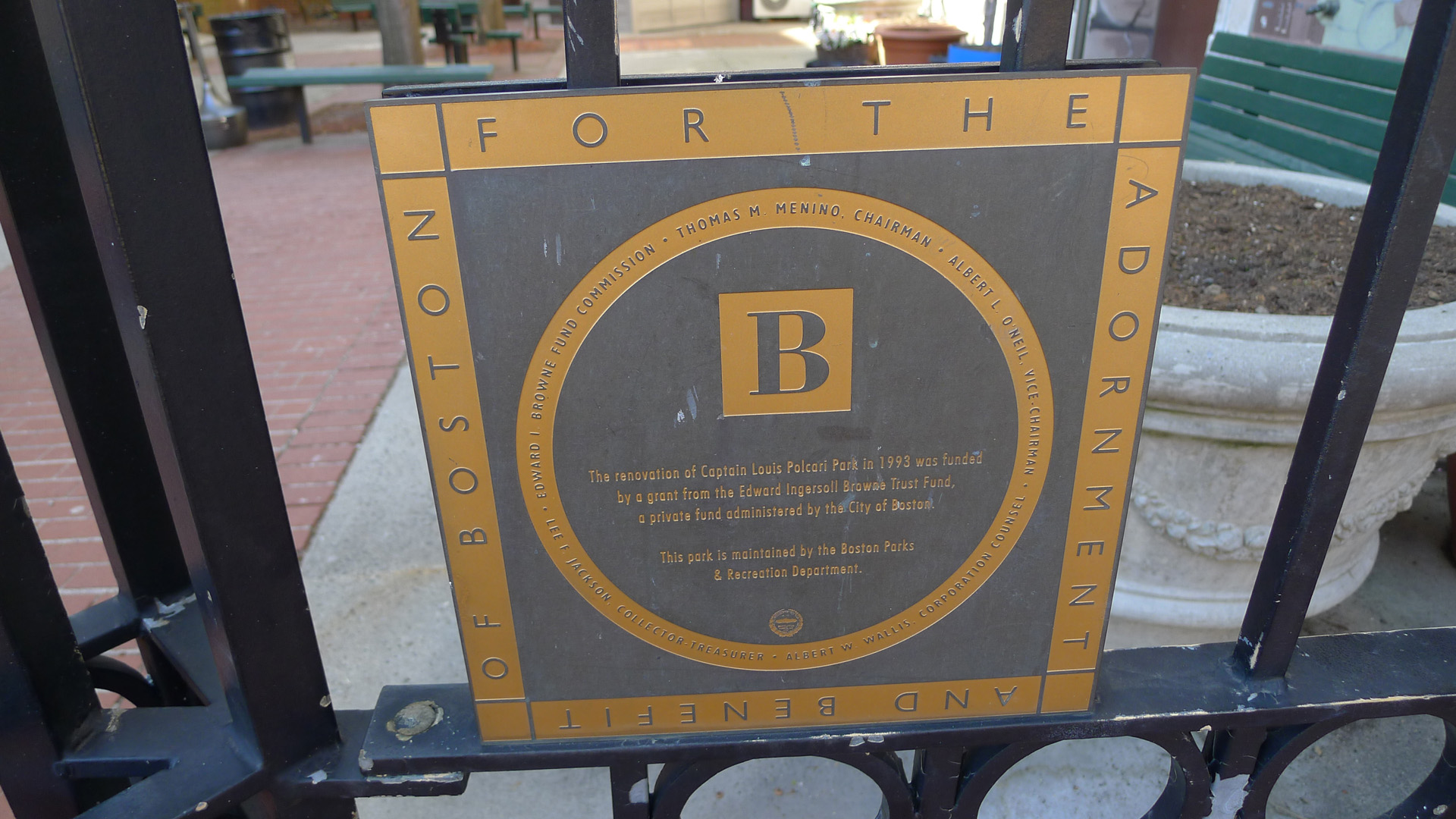 One of the playgrounds in the site is named after an Italian-American soldier.
One of the playgrounds in the site is named after an Italian-American soldier.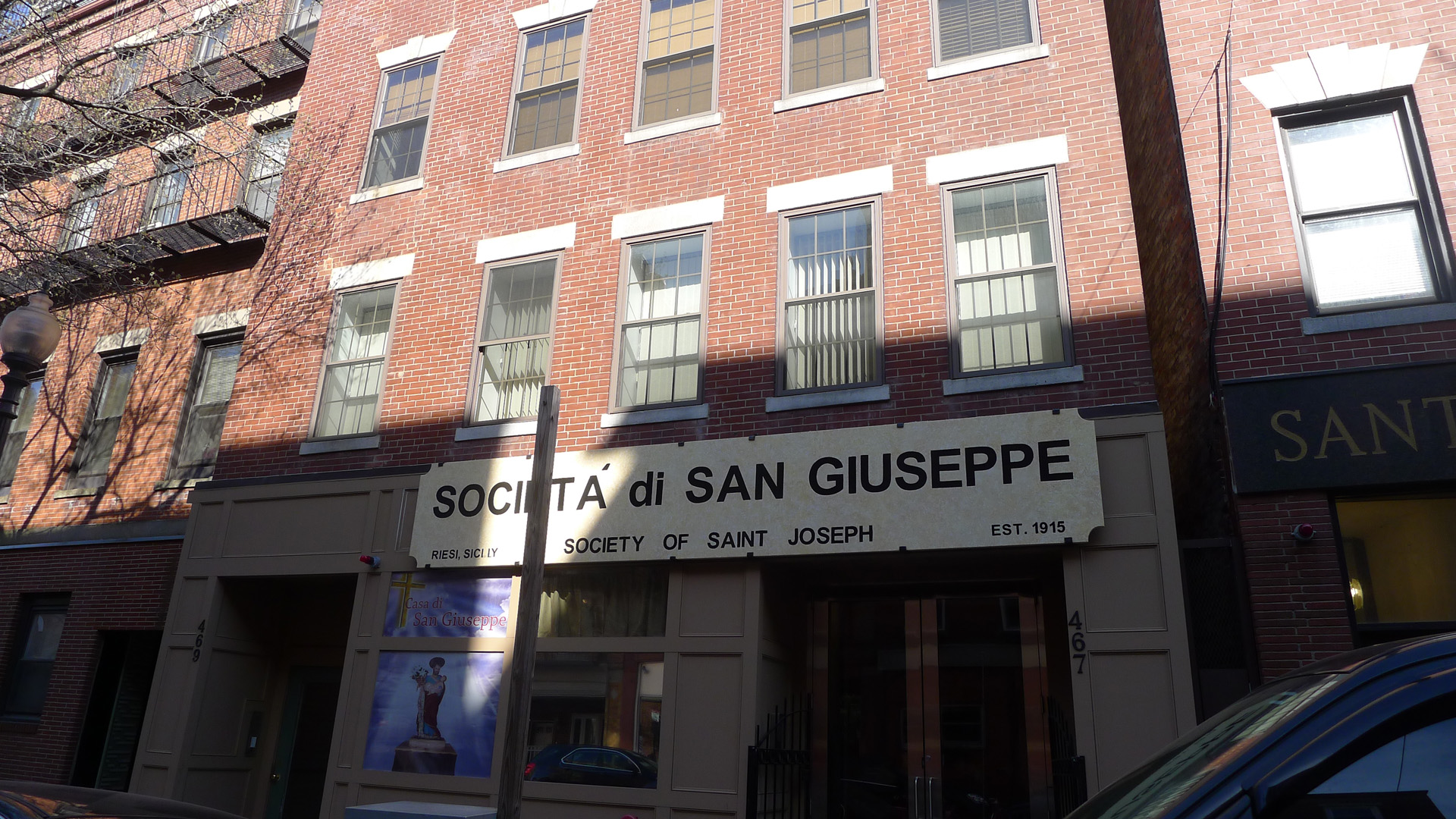 A religious society from Sicily dates back from 1915.
A religious society from Sicily dates back from 1915.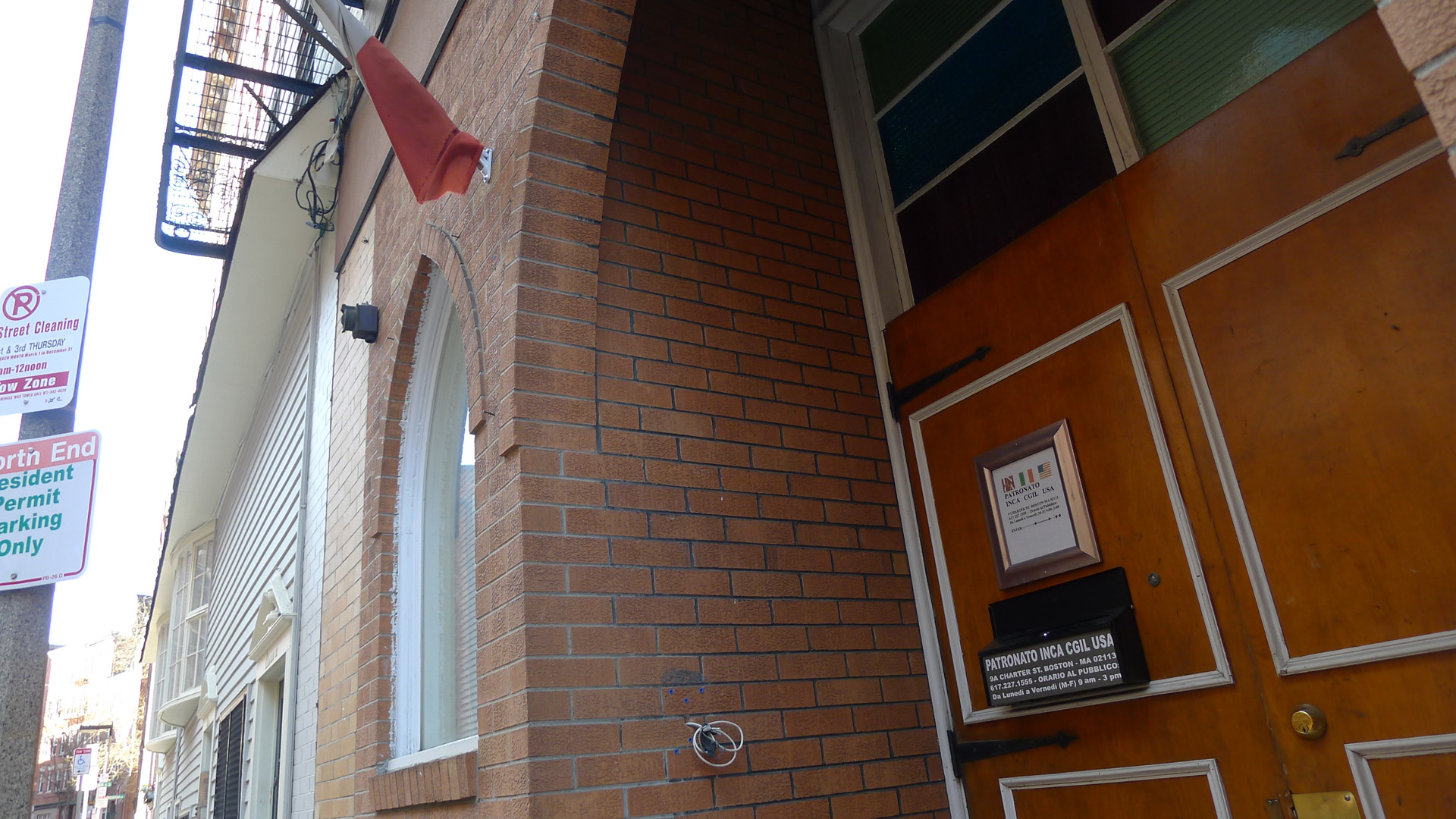 Padronata INCA CGIL is an Italian Union for workers rights, operating with headquarters in Rome.
Padronata INCA CGIL is an Italian Union for workers rights, operating with headquarters in Rome.





